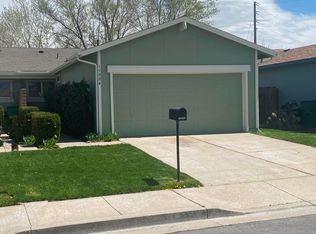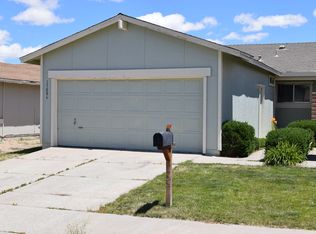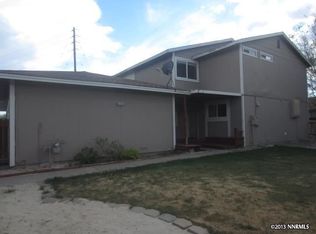Closed
$345,000
15002 Cuprite St, Reno, NV 89506
3beds
1,020sqft
Townhouse
Built in 1979
3,049.2 Square Feet Lot
$347,300 Zestimate®
$338/sqft
$1,832 Estimated rent
Home value
$347,300
$316,000 - $382,000
$1,832/mo
Zestimate® history
Loading...
Owner options
Explore your selling options
What's special
Step inside this charming 1,020 sqft 3 bedroom, 2 bathroom home that was recently renovated in 2023 to give the home a whole new feel. The renovation included creating a more open floor plan by expanding the kitchen, installing brand new tile and laminate flooring throughout, recessed lighting in the kitchen, newer appliances (refrigerator, oven, washer & dryer), new fan lights and windows in every room, and much more. The xeroscaped backyard is perfect for low maintenance entertaining or relaxation on the, patio. Without an HOA to tell you what to do an how to do it, all this property is missing is a fresh coat of paint and a new homeowner to call it home. Contact the listing agent, Danielle Vaillancourt, to view the property on your time.
Zillow last checked: 8 hours ago
Listing updated: July 03, 2025 at 08:56am
Listed by:
Danielle Vaillancourt S.186426 775-771-1150,
Realty One Group Eminence
Bought with:
Lori Amos, S.171282
RE/MAX Professionals-Reno
Source: NNRMLS,MLS#: 250005240
Facts & features
Interior
Bedrooms & bathrooms
- Bedrooms: 3
- Bathrooms: 2
- Full bathrooms: 2
Heating
- Fireplace(s), Natural Gas
Appliances
- Included: Disposal, Dryer, Gas Range, Refrigerator, Washer
- Laundry: In Garage, Laundry Area, Shelves
Features
- High Ceilings, No Interior Steps, Smart Thermostat
- Flooring: Ceramic Tile, Laminate
- Windows: Double Pane Windows, Rods, Vinyl Frames
- Number of fireplaces: 1
- Fireplace features: Wood Burning
- Common walls with other units/homes: 1 Common Wall
Interior area
- Total structure area: 1,020
- Total interior livable area: 1,020 sqft
Property
Parking
- Total spaces: 2
- Parking features: Attached, Garage, Garage Door Opener
- Attached garage spaces: 2
Features
- Levels: One
- Stories: 1
- Patio & porch: Patio
- Exterior features: Rain Gutters
- Fencing: Back Yard,Front Yard,Full,Partial
Lot
- Size: 3,049 sqft
- Features: Landscaped, Level
Details
- Additional structures: None
- Parcel number: 08697113
- Zoning: MF14
Construction
Type & style
- Home type: Townhouse
- Property subtype: Townhouse
- Attached to another structure: Yes
Materials
- Foundation: Concrete Perimeter, Crawl Space
- Roof: Composition,Pitched,Shingle
Condition
- New construction: No
- Year built: 1979
Utilities & green energy
- Sewer: Public Sewer
- Water: Public
- Utilities for property: Cable Available, Electricity Available, Electricity Connected, Internet Available, Internet Connected, Natural Gas Available, Natural Gas Connected, Phone Available, Phone Connected, Sewer Available, Sewer Connected, Water Available, Water Connected, Cellular Coverage, Water Meter Installed
Community & neighborhood
Security
- Security features: Carbon Monoxide Detector(s), Smoke Detector(s)
Location
- Region: Reno
- Subdivision: Granite Hills 2
Other
Other facts
- Listing terms: 1031 Exchange,Cash,Conventional
Price history
| Date | Event | Price |
|---|---|---|
| 7/2/2025 | Sold | $345,000$338/sqft |
Source: | ||
| 5/31/2025 | Contingent | $345,000$338/sqft |
Source: | ||
| 5/23/2025 | Price change | $345,000-2.8%$338/sqft |
Source: | ||
| 4/23/2025 | Price change | $355,000+1.4%$348/sqft |
Source: | ||
| 1/21/2025 | Price change | $350,000-2.8%$343/sqft |
Source: | ||
Public tax history
| Year | Property taxes | Tax assessment |
|---|---|---|
| 2025 | $865 +7.9% | $42,530 +1% |
| 2024 | $802 +7.9% | $42,089 +7.7% |
| 2023 | $743 +7.9% | $39,077 +13.1% |
Find assessor info on the county website
Neighborhood: Stead
Nearby schools
GreatSchools rating
- 4/10Desert Heights Elementary SchoolGrades: PK-6Distance: 0.8 mi
- 3/10William O'brien Middle SchoolGrades: 6-8Distance: 1.3 mi
- 2/10North Valleys High SchoolGrades: 9-12Distance: 3.9 mi
Schools provided by the listing agent
- Elementary: Desert Heights
- Middle: OBrien
- High: North Valleys
Source: NNRMLS. This data may not be complete. We recommend contacting the local school district to confirm school assignments for this home.
Get a cash offer in 3 minutes
Find out how much your home could sell for in as little as 3 minutes with a no-obligation cash offer.
Estimated market value$347,300
Get a cash offer in 3 minutes
Find out how much your home could sell for in as little as 3 minutes with a no-obligation cash offer.
Estimated market value
$347,300


