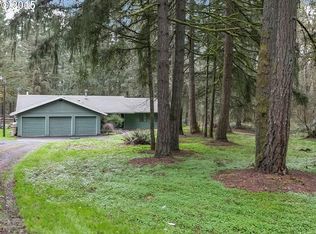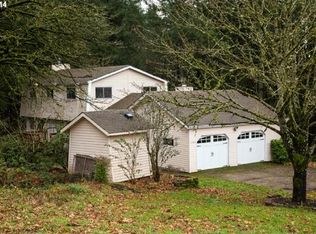Sold
$1,150,000
15000 SW Broken Fir Rd, Sherwood, OR 97140
3beds
2,150sqft
Residential, Single Family Residence
Built in 1978
5.06 Acres Lot
$1,112,700 Zestimate®
$535/sqft
$2,998 Estimated rent
Home value
$1,112,700
$1.03M - $1.19M
$2,998/mo
Zestimate® history
Loading...
Owner options
Explore your selling options
What's special
Secluded 3 bed, 2 bath single-level home on 5.06 acres at the end of a private road. Upgraded electrical panel for generator. Upgraded water filtration system. One shop stall is equipped with AC, sink and tankless hot water heater. Additional garage with 3 10' doors. Property line runs along Corral Creek. High speed broadband internet. Enjoy a peaceful setting with an extra garage/shop, barn, tool shed, and chicken coop. Fully fenced exterior offers added privacy. Inside, the home features vaulted ceilings with skylights, two fireplaces, and modern updates throughout. Relax in the freestanding hot tub and take in the serene surroundings. Perfect for those seeking space, privacy, and comfort!
Zillow last checked: 8 hours ago
Listing updated: December 20, 2024 at 12:03pm
Listed by:
Nancy Kelly 503-805-5887,
Harcourts Real Estate Network Group,
Marissa Kelly 971-322-3645,
Harcourts Real Estate Network Group
Bought with:
Jeffry Wiren, 200405349
Premiere Property Group, LLC
Source: RMLS (OR),MLS#: 24210207
Facts & features
Interior
Bedrooms & bathrooms
- Bedrooms: 3
- Bathrooms: 2
- Full bathrooms: 2
- Main level bathrooms: 2
Primary bedroom
- Features: Bathroom, Double Closet, Ensuite, Walkin Shower
- Level: Main
- Area: 180
- Dimensions: 15 x 12
Bedroom 2
- Features: Closet
- Level: Main
- Area: 121
- Dimensions: 11 x 11
Bedroom 3
- Features: Closet
- Level: Main
- Area: 132
- Dimensions: 11 x 12
Dining room
- Features: Formal, Tile Floor
- Level: Main
- Area: 154
- Dimensions: 14 x 11
Family room
- Features: Ceiling Fan, Fireplace, Tile Floor, Vaulted Ceiling
- Level: Main
- Area: 598
- Dimensions: 26 x 23
Kitchen
- Features: Builtin Range, Dishwasher, Eat Bar, Microwave, Skylight, Free Standing Refrigerator, Tile Floor, Vaulted Ceiling
- Level: Main
- Area: 225
- Width: 15
Living room
- Features: Ceiling Fan, Fireplace, Vaulted Ceiling
- Level: Main
- Area: 252
- Dimensions: 18 x 14
Heating
- Forced Air, Heat Pump, Fireplace(s)
Cooling
- Heat Pump
Appliances
- Included: Appliance Garage, Built In Oven, Built-In Range, Dishwasher, Disposal, Free-Standing Refrigerator, Microwave, Plumbed For Ice Maker, Stainless Steel Appliance(s), Washer/Dryer, Electric Water Heater
- Laundry: Laundry Room
Features
- Ceiling Fan(s), High Ceilings, Vaulted Ceiling(s), Sink, Closet, Formal, Eat Bar, Bathroom, Double Closet, Walkin Shower, Pantry, Tile
- Flooring: Tile
- Windows: Aluminum Frames, Double Pane Windows, Skylight(s)
- Basement: Crawl Space
- Number of fireplaces: 2
- Fireplace features: Stove, Wood Burning
Interior area
- Total structure area: 2,150
- Total interior livable area: 2,150 sqft
Property
Parking
- Total spaces: 2
- Parking features: Driveway, RV Access/Parking, RV Boat Storage, Garage Door Opener, Attached, Oversized
- Attached garage spaces: 2
- Has uncovered spaces: Yes
Features
- Levels: One
- Stories: 1
- Patio & porch: Covered Deck
- Exterior features: Yard
- Has spa: Yes
- Spa features: Free Standing Hot Tub
- Fencing: Fenced
- Has view: Yes
- View description: Territorial
Lot
- Size: 5.06 Acres
- Dimensions: 220,357 sqft
- Features: Gated, Gentle Sloping, Private, Trees, Acres 5 to 7
Details
- Additional structures: Barn, PoultryCoop, RVBoatStorage, SecondGarage
- Parcel number: 00814612
- Zoning: RRFF5
Construction
Type & style
- Home type: SingleFamily
- Architectural style: Traditional
- Property subtype: Residential, Single Family Residence
Materials
- Cement Siding
- Foundation: Concrete Perimeter
- Roof: Composition
Condition
- Approximately
- New construction: No
- Year built: 1978
Utilities & green energy
- Sewer: Septic Tank
- Water: Well
Community & neighborhood
Location
- Region: Sherwood
- Subdivision: Far West Assoc. Of Neighbors
Other
Other facts
- Listing terms: Cash,Conventional
- Road surface type: Gravel, Paved
Price history
| Date | Event | Price |
|---|---|---|
| 12/20/2024 | Sold | $1,150,000-4.2%$535/sqft |
Source: | ||
| 11/3/2024 | Pending sale | $1,199,950$558/sqft |
Source: | ||
| 10/24/2024 | Listed for sale | $1,199,950+55.8%$558/sqft |
Source: | ||
| 5/8/2020 | Sold | $770,000$358/sqft |
Source: | ||
| 3/4/2020 | Pending sale | $770,000$358/sqft |
Source: Meadows Group Inc., Realtors #20096320 Report a problem | ||
Public tax history
| Year | Property taxes | Tax assessment |
|---|---|---|
| 2025 | $10,434 +4% | $615,880 +3% |
| 2024 | $10,034 +2.2% | $597,942 +3% |
| 2023 | $9,821 +13.5% | $580,527 +3% |
Find assessor info on the county website
Neighborhood: 97140
Nearby schools
GreatSchools rating
- 8/10Hawks View Elementary SchoolGrades: PK-5Distance: 3.8 mi
- 9/10Sherwood Middle SchoolGrades: 6-8Distance: 3.7 mi
- 10/10Sherwood High SchoolGrades: 9-12Distance: 4.1 mi
Schools provided by the listing agent
- Elementary: Hawks View
- Middle: Sherwood
- High: Sherwood
Source: RMLS (OR). This data may not be complete. We recommend contacting the local school district to confirm school assignments for this home.
Get a cash offer in 3 minutes
Find out how much your home could sell for in as little as 3 minutes with a no-obligation cash offer.
Estimated market value$1,112,700
Get a cash offer in 3 minutes
Find out how much your home could sell for in as little as 3 minutes with a no-obligation cash offer.
Estimated market value
$1,112,700

