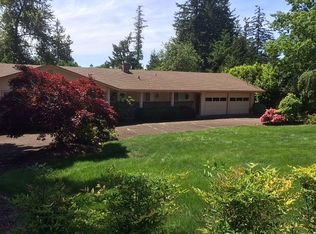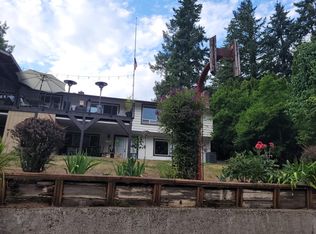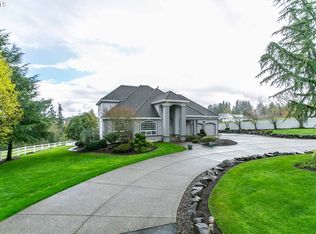This gorgeous home is one of Happy Valley's hidden gems w/ office/5th bedroom. You get the best of all worlds, living in the city while having your very own private forest adjacent to green space with walking trails. Entertaining your family and friends will be a joy with KitchenAid appliances recently installed in May 2019. The upstairs has recently been repainted, the carpeting is new, and the roof and furnace are only four years old.
This property is off market, which means it's not currently listed for sale or rent on Zillow. This may be different from what's available on other websites or public sources.


