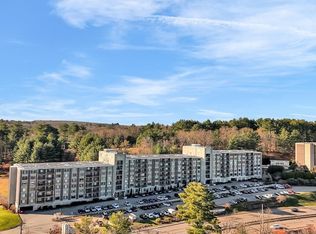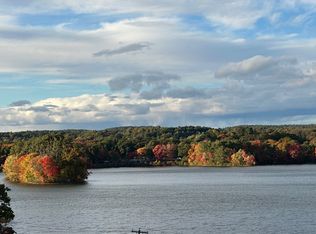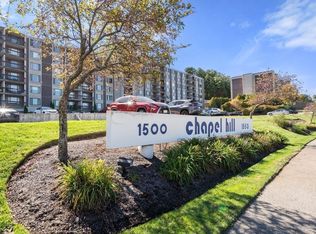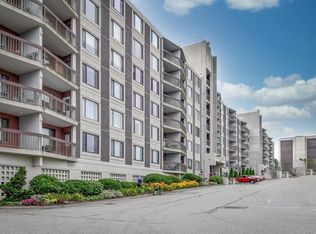Sold for $400,000 on 08/18/25
$400,000
1500 Worcester Rd APT 631, Framingham, MA 01702
2beds
1,295sqft
Condominium
Built in 1966
-- sqft lot
$395,700 Zestimate®
$309/sqft
$2,728 Estimated rent
Home value
$395,700
$368,000 - $427,000
$2,728/mo
Zestimate® history
Loading...
Owner options
Explore your selling options
What's special
Beautiful move-in ready, end unit, condo located at the desirable "Chapel Hill" complex offering spacious living with gorgeous wooded views! Updated kitchen is opened to dining area that flows into the oversized living room w/large window overlooking the private, tranquil & beautiful woods. A large picture window floods the open concept living/dining area with natural light. This 2 bed, 2 full bath unit with one deeded garage parking is in immaculate condition. Association fee is "All Inclusive" Unlimited-Electricity, Gas, Heat, A/C, water, sewer, trash, master insurance, facility benefits including Gym, pool, meeting rooms, additional assigned storage, on site management, etc.. All Concrete construction !
Zillow last checked: 8 hours ago
Listing updated: August 18, 2025 at 01:54pm
Listed by:
Michael J. Quinn 508-380-7594,
Realty Associates 508-626-8600
Bought with:
Sarkhan White
Century 21 XSELL REALTY
Source: MLS PIN,MLS#: 73398941
Facts & features
Interior
Bedrooms & bathrooms
- Bedrooms: 2
- Bathrooms: 2
- Full bathrooms: 2
Primary bedroom
- Features: Bathroom - Full, Walk-In Closet(s), Closet, Flooring - Wall to Wall Carpet, Balcony - Exterior
- Level: First
Bedroom 2
- Features: Bathroom - Full, Closet, Flooring - Wall to Wall Carpet
- Level: Second
Primary bathroom
- Features: Yes
Bathroom 1
- Features: Bathroom - Full, Bathroom - With Tub & Shower, Flooring - Stone/Ceramic Tile
- Level: First
Bathroom 2
- Features: Bathroom - Tiled With Shower Stall, Flooring - Stone/Ceramic Tile
- Level: First
Dining room
- Features: Flooring - Laminate
- Level: First
Kitchen
- Features: Flooring - Laminate, Countertops - Stone/Granite/Solid, Countertops - Upgraded, Gas Stove
- Level: Main,First
Living room
- Features: Flooring - Wall to Wall Carpet, Cable Hookup
- Level: First
Heating
- Central
Cooling
- Central Air
Features
- Flooring: Tile, Vinyl, Carpet
- Windows: Insulated Windows
- Basement: None
- Has fireplace: No
Interior area
- Total structure area: 1,295
- Total interior livable area: 1,295 sqft
- Finished area above ground: 1,295
Property
Parking
- Total spaces: 3
- Parking features: Under, Off Street, Deeded, Common
- Attached garage spaces: 1
- Uncovered spaces: 2
Features
- Entry location: Unit Placement(Upper,Back)
- Exterior features: Balcony
Details
- Parcel number: 4528392
- Zoning: Condo
Construction
Type & style
- Home type: Condo
- Property subtype: Condominium
Materials
- Brick, Stone
Condition
- Year built: 1966
Utilities & green energy
- Electric: Circuit Breakers
- Sewer: Public Sewer
- Water: Public
- Utilities for property: for Gas Range
Community & neighborhood
Community
- Community features: Public Transportation, Shopping
Location
- Region: Framingham
HOA & financial
HOA
- HOA fee: $808 monthly
- Amenities included: Hot Water, Pool, Laundry, Elevator(s), Fitness Center, Clubroom
- Services included: Heat, Electricity, Gas, Water, Sewer, Insurance, Security, Maintenance Structure, Road Maintenance, Maintenance Grounds, Snow Removal, Trash, Air Conditioning
Other
Other facts
- Listing terms: Contract
Price history
| Date | Event | Price |
|---|---|---|
| 8/18/2025 | Sold | $400,000-2.4%$309/sqft |
Source: MLS PIN #73398941 Report a problem | ||
| 7/25/2025 | Contingent | $409,900$317/sqft |
Source: MLS PIN #73398941 Report a problem | ||
| 7/1/2025 | Listed for sale | $409,900+54.7%$317/sqft |
Source: MLS PIN #73398941 Report a problem | ||
| 2/7/2017 | Sold | $265,000-11.9%$205/sqft |
Source: Public Record Report a problem | ||
| 12/12/2005 | Sold | $300,900$232/sqft |
Source: Public Record Report a problem | ||
Public tax history
| Year | Property taxes | Tax assessment |
|---|---|---|
| 2025 | $4,516 -1.5% | $378,200 +2.7% |
| 2024 | $4,587 +3.8% | $368,100 +9.1% |
| 2023 | $4,418 +4.2% | $337,500 +9.4% |
Find assessor info on the county website
Neighborhood: 01702
Nearby schools
GreatSchools rating
- 3/10Brophy Elementary SchoolGrades: K-5Distance: 1 mi
- 4/10Fuller Middle SchoolGrades: 6-8Distance: 2.3 mi
- 5/10Framingham High SchoolGrades: 9-12Distance: 3.5 mi
Get a cash offer in 3 minutes
Find out how much your home could sell for in as little as 3 minutes with a no-obligation cash offer.
Estimated market value
$395,700
Get a cash offer in 3 minutes
Find out how much your home could sell for in as little as 3 minutes with a no-obligation cash offer.
Estimated market value
$395,700



