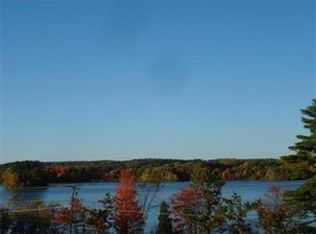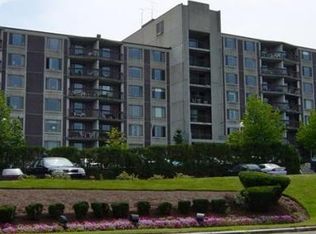South-facing large one-bedroom plus garage parking at desirable Chapel Hill East. Rear facing peaceful unit on the 5th floor. Very spacious, bright and airy! Huge living room with picture windows and access to private balcony overlooking beautiful greens and woods. Big bedroom with lots of closet space. Condo fee covers almost everything (heat, hot water, electric, central air cooling, seasonal pool, fitness center, billiards room & extra storage, etc.). Great commuter location! Easy access to Route 9, Mass Pike Rt. 30 and Rt. 495. Near shopping, restaurants and the Framingham State University. Great value for the combination of convenience, easy living and life style!
This property is off market, which means it's not currently listed for sale or rent on Zillow. This may be different from what's available on other websites or public sources.

