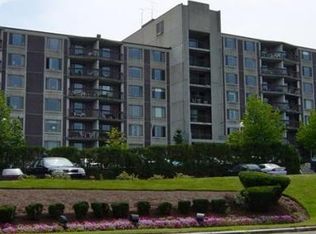Chapel Hill East. Beautiful and quiet two large bedrooms and 2 baths with a front to back living room/ dining room combination. A south facing private balcony with lovely wooded views of natural surroundings, all rooms with direct sunlight. Condo fee includes central heat, hot water, central AC, water, electricity (lighting), sewer, in-ground pool (with lifeguard), sauna, fitness center, library and game room (billiard and ping pong), social room, and extra storage. There are plenty of parking spaces available as well as a nightly security guard. The complex is conveniently located a short distance from the Natick Mall, Shoppers World, Framingham Country Club, and is just minutes from Mass Pike ramp, a commuter's dream. Open House Sunday, Sept 8th 11am-12:30pm.
This property is off market, which means it's not currently listed for sale or rent on Zillow. This may be different from what's available on other websites or public sources.

