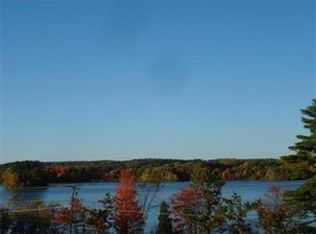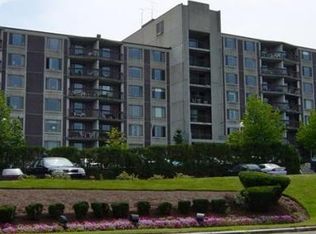Sought after and rarely available 3 bedroom and 2 full bath unit located at Chapel Hill East Condominiums. This unit comes with two assigned and deeded garage parking spaces valued at $50,000 for both. Ideally located near the elevator, this unit has been tastefully renovated and has been rarely occupied. In the kitchen there is maple cabinetry with stone counter tops equipped with a gas stove for enjoyable cooking. The living room has a picture window plus access to a private balcony, both overlooking a quiet wooded landscape. There is a large master bedroom with a private bath, walk-in closet and a separate double closet. The complex offers a swimming pool and exercise room with easy highway access and close to shops and restaurants.
This property is off market, which means it's not currently listed for sale or rent on Zillow. This may be different from what's available on other websites or public sources.

