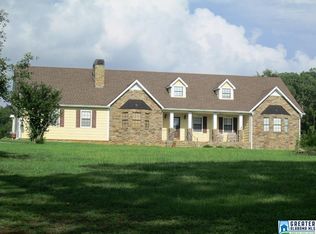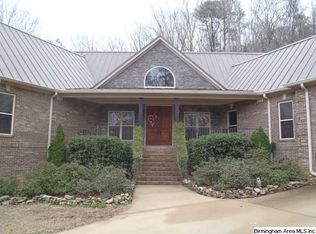Be prepared to fall in love with this amazing property!! Every day will feel like a vacation in this luxurious home set on 12.6 secluded acres of gorgeous landscaping and scenery perfect for hiking and exploring. With nearly 5000 square feet, this spacious home has 5 bedrooms, 3.5 baths plus an office and finished basement with bonus. So many incredible features including a double sided, stone, see-through fireplace in the kitchen and living room, poplar wood flooring, beautiful wood vaulted ceiling in the master, HUGE walk-in closets, top of the line stainless appliances, and SO MUCH MORE! Two car main level and basement garages, screened in porch plus large outdoor deck with a gorgeous view of the property. Come see this fabulous home for yourself
This property is off market, which means it's not currently listed for sale or rent on Zillow. This may be different from what's available on other websites or public sources.

