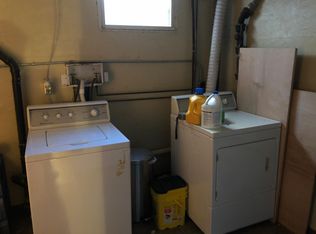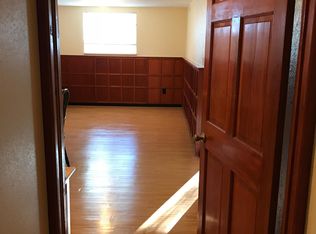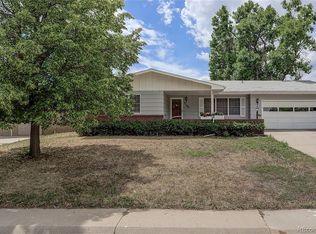Historic restoration meets modern renovation in this 1890's built farmhouse in central FTC. Extensively updated over the past 3 years giving this historic home new life. Situated set back on nearly a 1/3 acre lot, there is plenty of parking and primary access from Lynnwood. The main level features new and restored fir flooring, providing historic charm and warmth. The kitchen features cherry cabinetry, SS appliances, and an antique farmhouse sink and flows into the dining/main living space. The main level bedroom is perfect as an office or guest space, and three additional bedrooms are located in the upstairs. Outside, a generously sized yard is a great space to relax. With no hoa, there is plenty of parking for an RV, Boat, trailers, etc. The oversized garage has space for at least 4 vehicles, or is the perfect space for a dedicated workshop. Recent upgrades on the property include roof/gutters, interior/exterior paint, insulation, plumbing/electric, and a brand new fence.
This property is off market, which means it's not currently listed for sale or rent on Zillow. This may be different from what's available on other websites or public sources.


