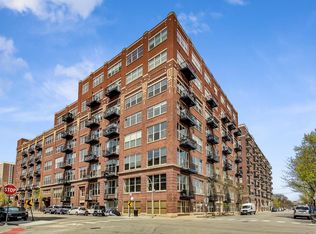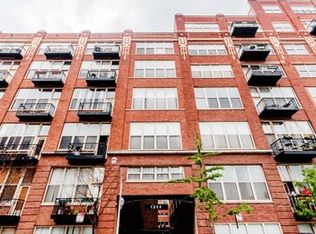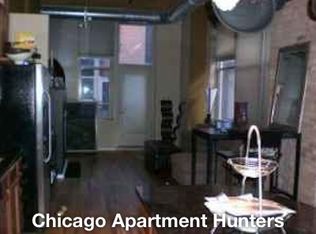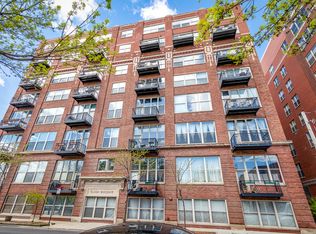Closed
$264,000
1500 W Monroe St Unit 312, Chicago, IL 60607
1beds
--sqft
Condominium, Apartment, Single Family Residence
Built in ----
-- sqft lot
$271,600 Zestimate®
$--/sqft
$2,181 Estimated rent
Home value
$271,600
$244,000 - $301,000
$2,181/mo
Zestimate® history
Loading...
Owner options
Explore your selling options
What's special
Welcome to this beautiful brick and timber loft in the Park 1500; an inviting, sun-drenched southern exposure 1 bedroom, 1 bathroom condo in the heart of Chicago's vibrant West Loop neighborhood. This spacious unit boasts soaring ceilings, oversized windows, beautiful white oak floors, and an open-concept layout perfect for entertaining. The modern kitchen features stainless steel appliances, quartz countertops, white shaker cabinets, and a mobile island custom made to match the rest of the kitchen. The large primary suite offers ample closet space and an updated en suite bathroom. In the warmer months, you will enjoy stepping outside onto your private balcony to take in city views. In-unit laundry and central AC complete the package. Located just steps from Skinner Park, top-rated schools, and some of Chicago's best dining, shopping, and nightlife. Easy access to public transit and major highways makes commuting a breeze. Don't miss your chance to own this West Loop gem! PARKING is not offered with this unit, but as of this listing, there are spaces to rent or potentially purchase a spot from another resident. Street parking is permitted. Recent updates include Refrigerator - May 2019, Dishwasher - May 2023, Stove/Oven - May 2019, AC & Furnace - Furnace (Jan 2024) AC (May 2024), Water heater - Jan 2024, Washer/Dryer - replaced on 12/31/2022.
Zillow last checked: 8 hours ago
Listing updated: April 22, 2025 at 01:13pm
Listing courtesy of:
Danielle Masbruch 312-640-7010,
Baird & Warner
Bought with:
Jiewei Wang
Century 21 S.G.R., Inc.
Source: MRED as distributed by MLS GRID,MLS#: 12283166
Facts & features
Interior
Bedrooms & bathrooms
- Bedrooms: 1
- Bathrooms: 1
- Full bathrooms: 1
Primary bedroom
- Features: Flooring (Hardwood), Bathroom (Full)
- Level: Main
- Area: 143 Square Feet
- Dimensions: 13X11
Balcony porch lanai
- Level: Main
- Area: 40 Square Feet
- Dimensions: 4X10
Dining room
- Level: Main
- Dimensions: COMBO
Kitchen
- Features: Flooring (Hardwood)
- Level: Main
- Area: 152 Square Feet
- Dimensions: 19X8
Laundry
- Level: Main
- Area: 30 Square Feet
- Dimensions: 6X5
Living room
- Features: Flooring (Hardwood)
- Level: Main
- Area: 133 Square Feet
- Dimensions: 19X7
Heating
- Natural Gas, Electric
Cooling
- Central Air
Appliances
- Laundry: Washer Hookup
Features
- Elevator, Built-in Features, Beamed Ceilings, Open Floorplan, Dining Combo, Lobby
- Flooring: Hardwood
- Windows: Drapes
- Basement: None
Interior area
- Total structure area: 0
Property
Accessibility
- Accessibility features: No Disability Access
Details
- Parcel number: 17171010451023
- Special conditions: None
Construction
Type & style
- Home type: Condo
- Property subtype: Condominium, Apartment, Single Family Residence
Materials
- Brick
Condition
- New construction: No
- Major remodel year: 2019
Utilities & green energy
- Sewer: Public Sewer
- Water: Lake Michigan
Community & neighborhood
Location
- Region: Chicago
HOA & financial
HOA
- Has HOA: Yes
- HOA fee: $287 monthly
- Amenities included: Elevator(s), Receiving Room, Security Door Lock(s), Service Elevator(s)
- Services included: Water, Insurance, Doorman, Scavenger, Snow Removal
Other
Other facts
- Listing terms: Cash
- Ownership: Condo
Price history
| Date | Event | Price |
|---|---|---|
| 4/22/2025 | Sold | $264,000-4% |
Source: | ||
| 3/30/2025 | Contingent | $275,000 |
Source: | ||
| 3/10/2025 | Listed for sale | $275,000+1.9% |
Source: | ||
| 7/22/2023 | Listing removed | -- |
Source: | ||
| 6/28/2023 | Listed for sale | $270,000-1.8% |
Source: | ||
Public tax history
| Year | Property taxes | Tax assessment |
|---|---|---|
| 2023 | $3,558 +2.6% | $16,808 |
| 2022 | $3,469 +2.3% | $16,808 |
| 2021 | $3,391 +7.3% | $16,808 +18.8% |
Find assessor info on the county website
Neighborhood: Near West Side
Nearby schools
GreatSchools rating
- 10/10Skinner Elementary SchoolGrades: PK-8Distance: 0.3 mi
- 1/10Wells Community Academy High SchoolGrades: 9-12Distance: 1.3 mi
Schools provided by the listing agent
- Elementary: Skinner Elementary School
- High: John Hope College Preparatory Se
- District: 299
Source: MRED as distributed by MLS GRID. This data may not be complete. We recommend contacting the local school district to confirm school assignments for this home.
Get a cash offer in 3 minutes
Find out how much your home could sell for in as little as 3 minutes with a no-obligation cash offer.
Estimated market value$271,600
Get a cash offer in 3 minutes
Find out how much your home could sell for in as little as 3 minutes with a no-obligation cash offer.
Estimated market value
$271,600



