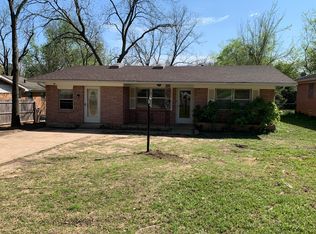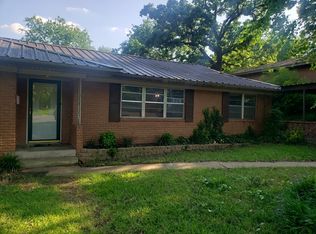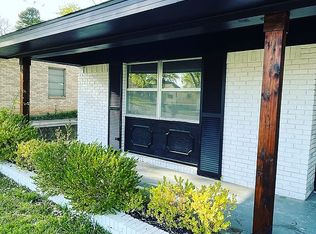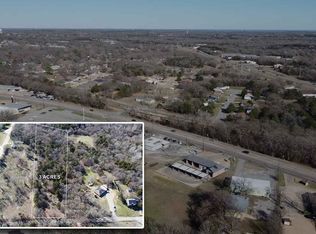Sold on 06/11/24
Price Unknown
1500 W Main St, Denison, TX 75020
4beds
1,958sqft
Single Family Residence
Built in 1958
8,058.6 Square Feet Lot
$217,400 Zestimate®
$--/sqft
$1,859 Estimated rent
Home value
$217,400
$189,000 - $248,000
$1,859/mo
Zestimate® history
Loading...
Owner options
Explore your selling options
What's special
Previous Buyer backed out due to no fault of the home. Can you envision the possibilities of living in this delightful 4-bed, 2-bath home in the heart of Denison? This cozy home is situated on a manicured corner lot with large shade trees and a fenced backyard. Being close to downtown Denison means easy access to local amenities, shops, restaurants, and community events. It adds a vibrant and convenient aspect to your lifestyle. Fall in love with the large living area with a large window to enjoy your view and let the natural light shine in! Open kitchen with granite countertops and the 4th bedroom could be utilized as a bedroom or a bonus living room. Converted garage that could also be utilized as an office or extra storage room. Plenty of room for all. Don't miss the opportunity to make this Main Street gem your own. Schedule a viewing to explore the full potential and envision the possibilities of making this house your home. New roof in 2024 and new carpet in the living room.
Zillow last checked: 8 hours ago
Listing updated: June 11, 2024 at 07:05pm
Listed by:
Brittney Blair 0768896 903-224-5171,
Easy Life Realty 903-224-5171
Bought with:
Stacy Hill
RE/MAX Signature Properties
Source: NTREIS,MLS#: 20482557
Facts & features
Interior
Bedrooms & bathrooms
- Bedrooms: 4
- Bathrooms: 2
- Full bathrooms: 2
Primary bedroom
- Features: En Suite Bathroom
- Level: First
- Dimensions: 12 x 10
Bedroom
- Level: First
- Dimensions: 14 x 10
Bedroom
- Features: Walk-In Closet(s)
- Level: First
- Dimensions: 12 x 10
Bedroom
- Features: Walk-In Closet(s)
- Level: First
- Dimensions: 10 x 10
Primary bathroom
- Features: En Suite Bathroom
- Level: First
- Dimensions: 6 x 4
Dining room
- Level: First
- Dimensions: 13 x 11
Other
- Level: First
- Dimensions: 9 x 7
Kitchen
- Features: Built-in Features, Granite Counters
- Level: First
- Dimensions: 9 x 7
Laundry
- Level: First
- Dimensions: 10 x 8
Living room
- Level: First
- Dimensions: 14 x 14
Office
- Level: First
- Dimensions: 14 x 13
Heating
- Central
Cooling
- Central Air, Ceiling Fan(s)
Appliances
- Included: Dishwasher, Gas Cooktop
- Laundry: Laundry in Utility Room
Features
- Granite Counters, Cable TV
- Flooring: Carpet, Vinyl
- Windows: Window Coverings
- Has basement: No
- Has fireplace: No
Interior area
- Total interior livable area: 1,958 sqft
Property
Parking
- Parking features: Converted Garage
Features
- Levels: One
- Stories: 1
- Patio & porch: Rear Porch, Patio
- Pool features: None
- Fencing: Chain Link
Lot
- Size: 8,058 sqft
- Features: Corner Lot
Details
- Parcel number: 143932
Construction
Type & style
- Home type: SingleFamily
- Architectural style: Detached
- Property subtype: Single Family Residence
Materials
- Foundation: Pillar/Post/Pier
- Roof: Composition
Condition
- Year built: 1958
Utilities & green energy
- Sewer: Public Sewer
- Water: Public
- Utilities for property: Electricity Available, Electricity Connected, Sewer Available, Water Available, Cable Available
Community & neighborhood
Location
- Region: Denison
- Subdivision: G-3115 - MAURER ADDN(RPT MILLER 2ND)
Other
Other facts
- Listing terms: Cash,Conventional,FHA,VA Loan
Price history
| Date | Event | Price |
|---|---|---|
| 6/11/2024 | Sold | -- |
Source: NTREIS #20482557 | ||
| 5/28/2024 | Pending sale | $219,000$112/sqft |
Source: NTREIS #20482557 | ||
| 5/11/2024 | Contingent | $219,000$112/sqft |
Source: NTREIS #20482557 | ||
| 4/17/2024 | Listed for sale | $219,000$112/sqft |
Source: NTREIS #20482557 | ||
| 4/10/2024 | Contingent | $219,000$112/sqft |
Source: NTREIS #20482557 | ||
Public tax history
| Year | Property taxes | Tax assessment |
|---|---|---|
| 2025 | -- | $197,053 -4.6% |
| 2024 | $4,799 +0.4% | $206,544 -2.1% |
| 2023 | $4,781 -0.4% | $211,026 +4.5% |
Find assessor info on the county website
Neighborhood: 75020
Nearby schools
GreatSchools rating
- 3/10Houston Elementary SchoolGrades: PK-4Distance: 0.4 mi
- 4/10Henry Scott MiddleGrades: 7-8Distance: 1.5 mi
- 5/10Denison High SchoolGrades: 9-12Distance: 2.5 mi
Schools provided by the listing agent
- Elementary: Terrell
- Middle: Henry Scott
- High: Denison
- District: Denison ISD
Source: NTREIS. This data may not be complete. We recommend contacting the local school district to confirm school assignments for this home.
Sell for more on Zillow
Get a free Zillow Showcase℠ listing and you could sell for .
$217,400
2% more+ $4,348
With Zillow Showcase(estimated)
$221,748


