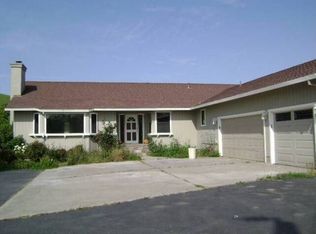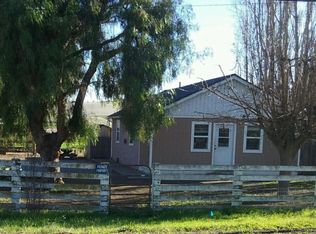MOTIVATED SELLERS!!! SELLERS WILL LISTEN TO WHAT YOU WANT INCLUDING SELLER FINANCING POSSIBLE!!!! Gorgeous 4 bed 3 bath home on 5 acres including a separate 1600 sq.ft.storage shop w/upstairs office & full bath,rent potential for the storage barn is $2000 per month .Property has income producing walnut orchard or maybe you would like to grow olives or almonds your choice.Lease the orchard & the storage shop.Here are just a few of the amenities-Open chefs kitchen with stainless appliances,new triple pane windows,200 amp electrical service,2 dining rooms,oak cabinets & refinished oak floors and built ins,stainless appliances,instant hot water,water filtration system,stamped concrete patio with Trex composite stairs and landing that lead up to the house from the patio area.Property is on blue valve for the orchard and,Union Heights water that supplies the house,Really too much to list! Buyer to verify sq.footage,
This property is off market, which means it's not currently listed for sale or rent on Zillow. This may be different from what's available on other websites or public sources.

