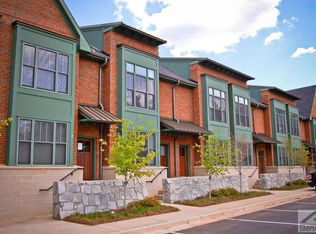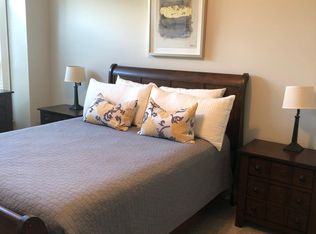The Terraces have the most unique floor plan of any condo in town. Enter the front door and immediately to your left is a large, bright space great for a den/office or dining area. Walk down the landing to the kitchen with bar area and large open concept den with lofted ceilings and double-patio doors. A half bath is located on the lower lever and the den opens up to a private gated patio. Upstairs are two spacious bedrooms, each with a private bathroom and a Juliet balcony off the larger bedroom. High end finishes include plantation blinds, granite countertops, vaulted ceilings, stainless steel appliances and washer and dryer. The unit has one private parking space and several common parking spaces steps away from the back door. Crown molding, wood floors, and ceramic tile bring everything together in this modern luxury condo. This unit #27 is a prime unit because it is an end unit and has no neighbor on one side. The property is governed by a Homeowners Association which is currently managed by Parker & Associates in Athens. The HOA has recently pressure washed the outside and resealed and restriped the parking lot spaces. Closing Attorney to be used: Blasingame, Burch, Garrard & Ashley, 440 College Avenue, Unit 320, Athens, GA 706-354-4000 with all closing costs paid by buyer.
This property is off market, which means it's not currently listed for sale or rent on Zillow. This may be different from what's available on other websites or public sources.


