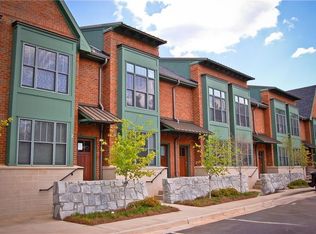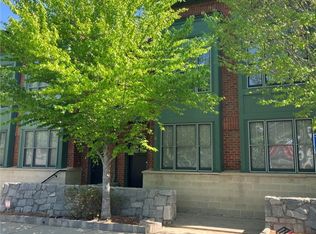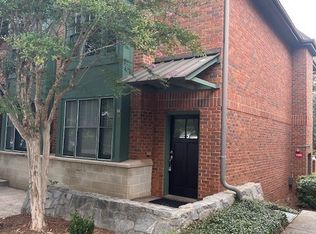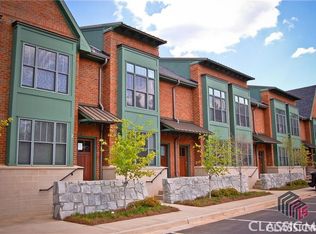Closed
$315,000
1500 Timothy Rd #C18, Athens, GA 30606
2beds
1,384sqft
Condominium, Residential
Built in 2006
-- sqft lot
$306,600 Zestimate®
$228/sqft
$1,762 Estimated rent
Home value
$306,600
$291,000 - $322,000
$1,762/mo
Zestimate® history
Loading...
Owner options
Explore your selling options
What's special
Location, location, location! This charming 1,384 sf loft-style condo located within Terraces at Timothy just off Epps Bridge Parkway has convenient access (all less than 5 miles) to downtown Athens, UGA, The Classic Center, 2 hospitals, and lots of fabulous shopping and dining. This location is approx. 1 mile from Highway 316 for quick access to Atlanta. It features a spacious Great Room with 11' ceilings, stunning Lava Flow Metallic Epoxy flooring, a beautiful shiplap 40 inch electric Fireplace including a 54 inch LG TV, built-in bookshelves, and French doors leading outside to the walled patio for entertaining. The stylish open-concept Kitchen has stainless steel appliances, new granite countertops with recently added spacious cabinets, marble tile backsplash as well as nice-sized pantry with built-in shelving. The elevated Dining Room/Office space has hardwood floors, a large bay window and overlooks the great room and kitchen. Upstairs has 2 very spacious primary suites with 9' ceilings, new wide plank laminate wood flooring and customized slatted wood closet systems. Each bedroom has a private bath with granite countertops. There is also ample storage space in the Attic.
Zillow last checked: 8 hours ago
Listing updated: March 21, 2024 at 10:53pm
Listing Provided by:
Thomas Roberts,
Bolst, Inc. 404-358-5857,
LEIGH LYNCH,
Bolst, Inc.
Bought with:
NON-MLS NMLS
Non FMLS Member
Source: FMLS GA,MLS#: 7335501
Facts & features
Interior
Bedrooms & bathrooms
- Bedrooms: 2
- Bathrooms: 3
- Full bathrooms: 2
- 1/2 bathrooms: 1
Primary bedroom
- Features: Double Master Bedroom, Roommate Floor Plan
- Level: Double Master Bedroom, Roommate Floor Plan
Bedroom
- Features: Double Master Bedroom, Roommate Floor Plan
Primary bathroom
- Features: Tub/Shower Combo
Dining room
- Features: Separate Dining Room
Kitchen
- Features: Breakfast Bar, Cabinets Other, Cabinets Stain, Kitchen Island, Pantry, Pantry Walk-In, Stone Counters, View to Family Room
Heating
- Central
Cooling
- Central Air
Appliances
- Included: Dishwasher, Disposal, Dryer, Electric Oven, Electric Range, Microwave, Range Hood, Refrigerator, Washer
- Laundry: Laundry Closet, Upper Level
Features
- Bookcases, High Ceilings 9 ft Upper, High Ceilings 10 ft Main
- Flooring: Ceramic Tile, Concrete, Hardwood
- Windows: Double Pane Windows, Shutters
- Basement: None
- Number of fireplaces: 1
- Fireplace features: Decorative
- Common walls with other units/homes: 2+ Common Walls
Interior area
- Total structure area: 1,384
- Total interior livable area: 1,384 sqft
Property
Parking
- Total spaces: 1
- Parking features: Assigned
Accessibility
- Accessibility features: None
Features
- Levels: Two
- Stories: 2
- Patio & porch: Patio
- Exterior features: Awning(s)
- Pool features: None
- Spa features: None
- Fencing: None
- Has view: Yes
- View description: Other
- Waterfront features: None
- Body of water: None
Lot
- Size: 871.20 sqft
- Dimensions: 16 x 42 x 16 x 40
- Features: Other
Details
- Additional structures: None
- Parcel number: 074D7 C018
- Other equipment: None
- Horse amenities: None
Construction
Type & style
- Home type: Condo
- Architectural style: Contemporary
- Property subtype: Condominium, Residential
- Attached to another structure: Yes
Materials
- Brick 4 Sides
- Foundation: Slab
- Roof: Composition,Shingle
Condition
- Resale
- New construction: No
- Year built: 2006
Utilities & green energy
- Electric: 110 Volts, 220 Volts in Laundry
- Sewer: Public Sewer
- Water: Public
- Utilities for property: Cable Available, Electricity Available, Sewer Available, Water Available
Green energy
- Energy efficient items: None
- Energy generation: None
Community & neighborhood
Security
- Security features: Carbon Monoxide Detector(s), Fire Alarm, Smoke Detector(s)
Community
- Community features: None
Location
- Region: Athens
- Subdivision: Terraces At Timothy
HOA & financial
HOA
- Has HOA: Yes
- HOA fee: $225 monthly
- Services included: Insurance, Maintenance Grounds, Pest Control, Trash
Other
Other facts
- Ownership: Condominium
- Road surface type: Asphalt
Price history
| Date | Event | Price |
|---|---|---|
| 3/20/2024 | Sold | $315,000-1.1%$228/sqft |
Source: | ||
| 2/29/2024 | Pending sale | $318,500$230/sqft |
Source: | ||
| 2/26/2024 | Contingent | $318,500$230/sqft |
Source: | ||
| 2/14/2024 | Listed for sale | $318,500+81.1%$230/sqft |
Source: | ||
| 3/30/2018 | Sold | $175,900+59.6%$127/sqft |
Source: Public Record Report a problem | ||
Public tax history
| Year | Property taxes | Tax assessment |
|---|---|---|
| 2024 | $3,427 +4.6% | $125,639 +4% |
| 2023 | $3,277 +22.3% | $120,842 +28.5% |
| 2022 | $2,680 +7.5% | $94,013 +12% |
Find assessor info on the county website
Neighborhood: 30606
Nearby schools
GreatSchools rating
- 6/10Timothy Elementary SchoolGrades: PK-5Distance: 0.7 mi
- 7/10Clarke Middle SchoolGrades: 6-8Distance: 1.9 mi
- 6/10Clarke Central High SchoolGrades: 9-12Distance: 2.9 mi
Schools provided by the listing agent
- Elementary: Timothy
- Middle: Clarke
- High: Clarke Central
Source: FMLS GA. This data may not be complete. We recommend contacting the local school district to confirm school assignments for this home.

Get pre-qualified for a loan
At Zillow Home Loans, we can pre-qualify you in as little as 5 minutes with no impact to your credit score.An equal housing lender. NMLS #10287.
Sell for more on Zillow
Get a free Zillow Showcase℠ listing and you could sell for .
$306,600
2% more+ $6,132
With Zillow Showcase(estimated)
$312,732


