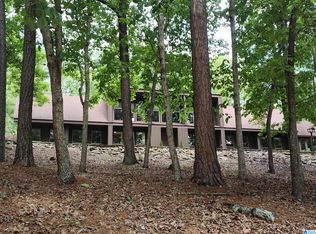Sold for $356,000
$356,000
1500 Stonehill Rd, Sylacauga, AL 35150
6beds
4,992sqft
Single Family Residence
Built in 1973
43 Acres Lot
$358,800 Zestimate®
$71/sqft
$2,512 Estimated rent
Home value
$358,800
Estimated sales range
Not available
$2,512/mo
Zestimate® history
Loading...
Owner options
Explore your selling options
What's special
Stunning Estate Home located on 43+/- acres on top of a hill with outstanding views and privacy. It needs a lot of renovation, but it is truly a "one of a kind" property. 6 bedrooms, 4 and a half baths, spacious rooms and a long private driveway will make you think you are at a chateau in France. Main level features a large living room with fireplace, dining room, butler's pantry, kitchen, breakfast area, a large study, and a half bath. 2nd Floor features 4 bedrooms, 3 baths and a private office that adjoins the primary bedroom. The daylight basement features 2 bedrooms,1 bath, a large den and unfinished storage space. Renovation was started on this property prior to foreclosure and, most of the copper wiring has been removed and some water lines removed also. This house needs a lot of work and is being sold in "as is" condition, but it has a lot of potential. Seller requires 10% EM. Property is located in a subdivision and is zoned R1 (residential, farm animals are not allowed).
Zillow last checked: 8 hours ago
Listing updated: October 22, 2025 at 02:05pm
Listed by:
Greg Atkinson 205-369-7769,
Atkinson Real Estate, LLC
Bought with:
Greg Atkinson
Atkinson Real Estate, LLC
Source: GALMLS,MLS#: 21412058
Facts & features
Interior
Bedrooms & bathrooms
- Bedrooms: 6
- Bathrooms: 6
- Full bathrooms: 5
- 1/2 bathrooms: 1
Primary bedroom
- Level: Second
Bedroom 1
- Level: Second
Bedroom 2
- Level: Second
Bedroom 3
- Level: Second
Bedroom 4
- Level: Basement
Bedroom 5
- Level: Basement
Primary bathroom
- Level: Second
Bathroom 1
- Level: First
Bathroom 3
- Level: Basement
Dining room
- Level: First
Family room
- Level: Basement
Kitchen
- Features: Tile Counters
- Level: First
Living room
- Level: First
Basement
- Area: 1764
Heating
- Central
Cooling
- Central Air
Appliances
- Included: None, Gas Water Heater
- Laundry: Electric Dryer Hookup, Floor Drain, Sink, Washer Hookup, In Basement, Basement Area, Yes
Features
- Multiple Staircases, Recessed Lighting, Wet Bar, Workshop (INT), High Ceilings, Double Shower, Linen Closet, Double Vanity, Tub/Shower Combo, Walk-In Closet(s)
- Flooring: Carpet, Hardwood
- Doors: French Doors
- Basement: Full,Partially Finished,Daylight
- Attic: Walk-In,Yes
- Number of fireplaces: 2
- Fireplace features: Gas Starter, Family Room, Living Room, Gas
Interior area
- Total interior livable area: 4,992 sqft
- Finished area above ground: 3,528
- Finished area below ground: 1,464
Property
Parking
- Parking features: Driveway
- Has uncovered spaces: Yes
Features
- Levels: 2+ story
- Patio & porch: Covered, Open (PATIO), Patio, Porch, Covered (DECK), Open (DECK), Deck
- Exterior features: Lighting
- Has private pool: Yes
- Pool features: In Ground, Private
- Has view: Yes
- View description: Mountain(s)
- Waterfront features: No
Lot
- Size: 43 Acres
Details
- Additional structures: Gazebo, Storage, Storm Shelter-Private
- Parcel number: 2704173003006000
- Special conditions: As Is,Real Estate Owned
Construction
Type & style
- Home type: SingleFamily
- Property subtype: Single Family Residence
Materials
- Stucco
- Foundation: Basement
Condition
- Year built: 1973
Utilities & green energy
- Water: Public
- Utilities for property: Sewer Connected, Underground Utilities
Community & neighborhood
Security
- Security features: Safe Room/Storm Cellar
Location
- Region: Sylacauga
- Subdivision: Mountain Brook Heights
Other
Other facts
- Price range: $356K - $356K
Price history
| Date | Event | Price |
|---|---|---|
| 10/22/2025 | Sold | $356,000-30.2%$71/sqft |
Source: | ||
| 1/17/2019 | Sold | $509,800-5.5%$102/sqft |
Source: | ||
| 12/1/2018 | Pending sale | $539,500$108/sqft |
Source: Keller Williams Realty Hoover #831279 Report a problem | ||
| 10/18/2018 | Price change | $539,500-0.1%$108/sqft |
Source: Keller Williams Realty Hoover #831279 Report a problem | ||
| 10/12/2018 | Listed for sale | $540,000-6.1%$108/sqft |
Source: Keller Williams Realty Hoover #831279 Report a problem | ||
Public tax history
| Year | Property taxes | Tax assessment |
|---|---|---|
| 2024 | $6,146 | $134,980 +11% |
| 2023 | $6,146 +17.9% | $121,580 +17.9% |
| 2022 | $5,213 +6.3% | $103,100 +6.3% |
Find assessor info on the county website
Neighborhood: 35150
Nearby schools
GreatSchools rating
- 5/10Indian Valley Elementary SchoolGrades: PK-2Distance: 1.6 mi
- 7/10Nichols-Lawson Middle SchoolGrades: 6-8Distance: 1.3 mi
- 6/10Sylacauga High SchoolGrades: 9-12Distance: 1.8 mi
Schools provided by the listing agent
- Elementary: Indian Valley
- Middle: Nichols - Lawson
- High: Sylacauga
Source: GALMLS. This data may not be complete. We recommend contacting the local school district to confirm school assignments for this home.

Get pre-qualified for a loan
At Zillow Home Loans, we can pre-qualify you in as little as 5 minutes with no impact to your credit score.An equal housing lender. NMLS #10287.
