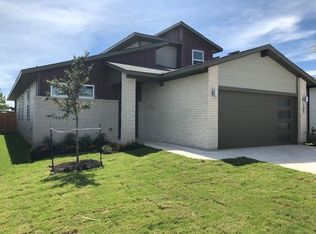Immaculately cared for home featuring 4 spacious bedrooms (3 on the second floor, primary on main), 3 full bathrooms, 1/2 bath and separate office/study. Beautifully appointed kitchen with gorgeous granite counters, ample cabinet space, seating at center island, stainless appliances including refrigerator (not shown), gas cook top and built in oven and microwave. Soaring ceilings and an abundance of natural light bring light and airy living to each room of the home! Spacious primary bedroom on the first floor with an oversized en suite bathroom featuring large soaking tub, dual vanity, separate shower and huge walk in closet connected to the first floor laundry room with washer and dryer included. Just up the stairs is a second living or game room, 3 more bedrooms and 2 additional baths. Landscaped corner lot, with private backyard and covered patio- perfect for those outdoor gatherings! The number listed is the office phone line and does NOT receive texts. Call during business hours (M-F 9-5pm) or send an email. $100 Admin fee collected with application fee online (with 1st application). "RESIDENT BENEFIT PACKAGE" (included) *ZERO PET DEPOSIT + PET APPS $30 (additional fees may apply if using a credit card) + Pet Fee monthly depending on FIDO Score (see attachment for FIDO levels).
House for rent
$2,795/mo
1500 Sibley Way, Leander, TX 78641
4beds
3,125sqft
Price may not include required fees and charges.
Singlefamily
Available Fri Aug 1 2025
Cats, dogs OK
Central air, ceiling fan
In unit laundry
4 Attached garage spaces parking
Central
What's special
Private backyardLandscaped corner lotAbundance of natural lightGorgeous granite countersStainless appliancesSpacious bedroomsCovered patio
- 1 day
- on Zillow |
- -- |
- -- |
Travel times
Looking to buy when your lease ends?
Consider a first-time homebuyer savings account designed to grow your down payment with up to a 6% match & 4.15% APY.
Facts & features
Interior
Bedrooms & bathrooms
- Bedrooms: 4
- Bathrooms: 4
- Full bathrooms: 3
- 1/2 bathrooms: 1
Heating
- Central
Cooling
- Central Air, Ceiling Fan
Appliances
- Included: Dishwasher, Disposal, Dryer, Microwave, Refrigerator, Washer
- Laundry: In Unit, Laundry Room
Features
- Ceiling Fan(s), Double Vanity, French Doors, Granite Counters, High Ceilings, Interior Steps, Kitchen Island, Multiple Living Areas, Open Floorplan, Pantry, Primary Bedroom on Main, Recessed Lighting, Soaking Tub, Walk In Closet, Walk-In Closet(s)
- Flooring: Carpet, Tile
Interior area
- Total interior livable area: 3,125 sqft
Property
Parking
- Total spaces: 4
- Parking features: Attached, Driveway, Garage, Covered
- Has attached garage: Yes
- Details: Contact manager
Features
- Stories: 2
- Exterior features: Contact manager
- Has view: Yes
- View description: Contact manager
Construction
Type & style
- Home type: SingleFamily
- Property subtype: SingleFamily
Materials
- Roof: Composition,Shake Shingle
Condition
- Year built: 2022
Community & HOA
Location
- Region: Leander
Financial & listing details
- Lease term: See Remarks
Price history
| Date | Event | Price |
|---|---|---|
| 6/27/2025 | Listed for rent | $2,795-0.2%$1/sqft |
Source: Unlock MLS #6699063 | ||
| 7/13/2024 | Listing removed | -- |
Source: Unlock MLS #5476365 | ||
| 6/23/2024 | Price change | $2,800-3.4%$1/sqft |
Source: Unlock MLS #5476365 | ||
| 6/13/2024 | Price change | $2,900-3.3%$1/sqft |
Source: Unlock MLS #5476365 | ||
| 6/6/2024 | Listed for rent | $3,000-6.2%$1/sqft |
Source: Unlock MLS #5476365 | ||
![[object Object]](https://photos.zillowstatic.com/fp/5c9e3f2e03751d078b862c1d2e99e0c6-p_i.jpg)
