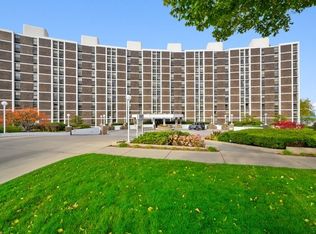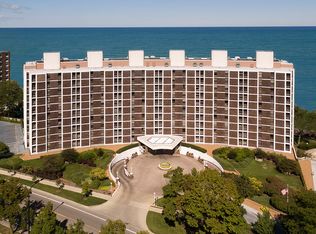Closed
$615,000
1500 Sheridan Rd Unit 9K, Wilmette, IL 60091
4beds
2,276sqft
Condominium, Single Family Residence
Built in 1974
-- sqft lot
$938,700 Zestimate®
$270/sqft
$5,362 Estimated rent
Home value
$938,700
$835,000 - $1.07M
$5,362/mo
Zestimate® history
Loading...
Owner options
Explore your selling options
What's special
Opportunity to own a unique tri-level condo that lives more like a townhome with its 3 expansive floors. This condo is located just below the penthouse level allowing for spectacular views. Your guest will be blown away with the endless blue of lake Michigan to which feels and looks like the lake starts right from your window and balcony. Unit 9K is a one of a kind find from the amazing floor plan featuring 4 extremely large bedrooms, 3 1/2 bathrooms, 2 of which are on-suite bathrooms, 4 parking spaces (INCLUDED IN PRICE), 2 heated garage spaces with Tesla charging station and 2 outdoor spaces. The Condo features ALL brand new appliances ( stove, fridge, microwave, full size side by side washer and dryer) Brand new wide plank wood flooring, brand new carpet and fresh paint in areas. The building itself is an amazing full amenity building featuring 24 hour doorman service, on-site maintenance and management, Pool, additional Laundry Room, Library, Fitness center, Storage Rooms, Indoor Wash Bay located in Garage. The building has only 2 units per floor allowing for privacy and convenience by several elevators for the few units to each section. If you are looking to live like a single family home just steps from shopping and downtown Wilmette but want the luxury of a full amenity building this is the condo for you. From its incredible views to the luxury of doorman, pool, and many other conveniences to the 4 parking spaces with charging station, then down to the condo's views, large layout and new upgrades. We are excited to bring to you such a unique and beautiful condo. Make sure not to miss seeing 9K in person.
Zillow last checked: 8 hours ago
Listing updated: August 13, 2023 at 06:14am
Listing courtesy of:
Heidi Swank 312-292-0762,
Compass,
Elyshia Lord,
Compass
Bought with:
Melissa Dondalski
@properties Christie's International Real Estate
Source: MRED as distributed by MLS GRID,MLS#: 11788865
Facts & features
Interior
Bedrooms & bathrooms
- Bedrooms: 4
- Bathrooms: 4
- Full bathrooms: 3
- 1/2 bathrooms: 1
Primary bedroom
- Features: Flooring (Carpet), Bathroom (Full)
- Level: Second
- Area: 288 Square Feet
- Dimensions: 18X16
Bedroom 2
- Features: Flooring (Carpet)
- Level: Second
- Area: 117 Square Feet
- Dimensions: 13X9
Bedroom 3
- Features: Flooring (Carpet)
- Level: Lower
- Area: 221 Square Feet
- Dimensions: 17X13
Bedroom 4
- Level: Lower
- Area: 117 Square Feet
- Dimensions: 13X9
Dining room
- Features: Flooring (Wood Laminate)
- Level: Main
- Area: 168 Square Feet
- Dimensions: 14X12
Family room
- Features: Flooring (Wood Laminate)
- Level: Lower
- Area: 169 Square Feet
- Dimensions: 13X13
Kitchen
- Features: Kitchen (Eating Area-Table Space), Flooring (Vinyl)
- Level: Main
- Area: 156 Square Feet
- Dimensions: 13X12
Laundry
- Features: Flooring (Vinyl)
- Level: Second
- Area: 30 Square Feet
- Dimensions: 6X5
Living room
- Features: Flooring (Wood Laminate)
- Level: Main
- Area: 390 Square Feet
- Dimensions: 26X15
Heating
- Electric
Cooling
- Wall Unit(s)
Appliances
- Included: Range, Microwave, Dishwasher, Refrigerator, Disposal, Stainless Steel Appliance(s), Electric Cooktop, Electric Oven
- Laundry: Washer Hookup, Upper Level, In Unit
Features
- Elevator, Storage, Built-in Features, Doorman, Lobby, Separate Dining Room
- Flooring: Laminate, Carpet
- Windows: Drapes
- Basement: None
- Number of fireplaces: 1
- Fireplace features: Living Room
Interior area
- Total structure area: 0
- Total interior livable area: 2,276 sqft
Property
Parking
- Total spaces: 4
- Parking features: Brick Driveway, Concrete, Garage Door Opener, Heated Garage, On Site, Garage Owned, Attached, Assigned, Guest, Electric Vehicle Charging Station(s), Additional Parking, Parking Lot, Garage
- Attached garage spaces: 2
- Has uncovered spaces: Yes
Accessibility
- Accessibility features: No Disability Access
Features
- Exterior features: Balcony
- Pool features: In Ground
- Has view: Yes
- View description: Water
- Water view: Water
- Waterfront features: Lake Front
Lot
- Features: Common Grounds, Landscaped
Details
- Parcel number: 05272000551105
- Special conditions: Exclusions-Call List Office
Construction
Type & style
- Home type: Condo
- Property subtype: Condominium, Single Family Residence
Materials
- Brick, Glass
- Foundation: Concrete Perimeter
Condition
- New construction: No
- Year built: 1974
Utilities & green energy
- Electric: Circuit Breakers
- Sewer: Public Sewer
- Water: Lake Michigan
- Utilities for property: Cable Available
Community & neighborhood
Location
- Region: Wilmette
HOA & financial
HOA
- Has HOA: Yes
- HOA fee: $2,279 monthly
- Amenities included: Door Person, Coin Laundry, Elevator(s), Exercise Room, Storage, On Site Manager/Engineer, Party Room, Pool, Receiving Room
- Services included: Water, Parking, Insurance, Doorman, Cable TV, Exercise Facilities, Pool, Exterior Maintenance, Lawn Care, Scavenger, Snow Removal
Other
Other facts
- Listing terms: Cash
- Ownership: Condo
Price history
| Date | Event | Price |
|---|---|---|
| 8/11/2023 | Sold | $615,000-8.9%$270/sqft |
Source: | ||
| 7/19/2023 | Contingent | $675,000$297/sqft |
Source: | ||
| 6/2/2023 | Listed for sale | $675,000+68.8%$297/sqft |
Source: | ||
| 6/9/2020 | Sold | $400,000-4.5%$176/sqft |
Source: | ||
| 5/12/2020 | Pending sale | $419,000$184/sqft |
Source: Compass #10610081 Report a problem | ||
Public tax history
| Year | Property taxes | Tax assessment |
|---|---|---|
| 2023 | $12,588 +5.7% | $55,473 |
| 2022 | $11,914 -6.9% | $55,473 +12.7% |
| 2021 | $12,793 +0.8% | $49,241 -10.9% |
Find assessor info on the county website
Neighborhood: 60091
Nearby schools
GreatSchools rating
- 9/10Central Elementary SchoolGrades: K-4Distance: 0.7 mi
- 6/10Wilmette Junior High SchoolGrades: 7-8Distance: 2.3 mi
- 10/10New Trier Township High School WinnetkaGrades: 10-12Distance: 1 mi
Schools provided by the listing agent
- Elementary: Central Elementary School
- Middle: Wilmette Junior High School
- High: New Trier Twp H.S. Northfield/Wi
- District: 39
Source: MRED as distributed by MLS GRID. This data may not be complete. We recommend contacting the local school district to confirm school assignments for this home.
Get a cash offer in 3 minutes
Find out how much your home could sell for in as little as 3 minutes with a no-obligation cash offer.
Estimated market value
$938,700

