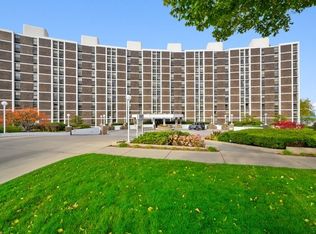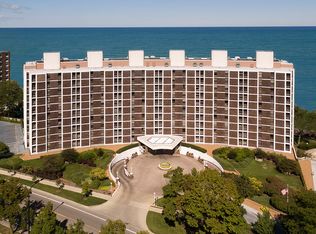Closed
$485,000
1500 Sheridan Rd Unit 9D, Wilmette, IL 60091
2beds
1,604sqft
Condominium, Single Family Residence
Built in 1969
-- sqft lot
$670,700 Zestimate®
$302/sqft
$3,398 Estimated rent
Home value
$670,700
$597,000 - $765,000
$3,398/mo
Zestimate® history
Loading...
Owner options
Explore your selling options
What's special
Enjoy lakefront living in one of the area's premier full amenity buildings with stunning lake views. The home features an expansive living room and adjoining family room/office that could be converted into a third bedroom. The kitchen has ample cabinet space and flows right into the separate dining rooms which opens to the balcony and panoramic views. Spacious Primary bedroom with ample closet space, bathroom with double vanity, walk-in shower & separate tub. The second bedroom includes built-in cabinetry and ample closet space. The adjoining hall bathroom also houses in unit-laundry! The unit has one heated indoor parking space. Features: 24-hour doorman, party room, guest suite, fitness center, pool, private beach, storage, and more. Located right across the street is Plaza del Lago which is currently under renovation and will host new restaurants and shopping, as well as a Starbucks and Jewel. It is also a short walk to the Metra, El and downtown.
Zillow last checked: 8 hours ago
Listing updated: March 31, 2025 at 09:57am
Listing courtesy of:
John Mawicke 312-342-4278,
@properties Christie's International Real Estate,
Megan Mawicke Bradley 312-307-1157,
@properties Christie's International Real Estate
Bought with:
Mark Icuss
Compass
Source: MRED as distributed by MLS GRID,MLS#: 12288245
Facts & features
Interior
Bedrooms & bathrooms
- Bedrooms: 2
- Bathrooms: 2
- Full bathrooms: 2
Primary bedroom
- Features: Flooring (Hardwood), Window Treatments (Blinds), Bathroom (Full)
- Level: Second
- Area: 234 Square Feet
- Dimensions: 18X13
Bedroom 2
- Features: Flooring (Hardwood), Window Treatments (Blinds)
- Level: Second
- Area: 156 Square Feet
- Dimensions: 13X12
Balcony porch lanai
- Features: Flooring (Other)
- Level: Main
- Area: 60 Square Feet
- Dimensions: 12X5
Den
- Features: Flooring (Hardwood)
- Level: Main
- Area: 150 Square Feet
- Dimensions: 15X10
Dining room
- Features: Flooring (Hardwood)
- Level: Main
- Area: 168 Square Feet
- Dimensions: 14X12
Foyer
- Features: Flooring (Hardwood)
- Level: Main
- Area: 64 Square Feet
- Dimensions: 8X8
Kitchen
- Features: Kitchen (Eating Area-Table Space), Flooring (Ceramic Tile)
- Level: Main
- Area: 144 Square Feet
- Dimensions: 12X12
Laundry
- Features: Flooring (Porcelain Tile)
- Level: Second
- Area: 18 Square Feet
- Dimensions: 6X3
Living room
- Features: Flooring (Hardwood)
- Level: Main
- Area: 330 Square Feet
- Dimensions: 22X15
Heating
- Electric, Radiant, Zoned
Cooling
- Wall Unit(s), Zoned
Appliances
- Included: Range, Dishwasher, Refrigerator, Washer, Dryer, Disposal
- Laundry: In Unit
Features
- Elevator, Storage
- Windows: Screens
- Basement: None
Interior area
- Total structure area: 0
- Total interior livable area: 1,604 sqft
Property
Parking
- Total spaces: 1
- Parking features: Garage Door Opener, Heated Garage, On Site, Garage Owned, Attached, Garage
- Attached garage spaces: 1
- Has uncovered spaces: Yes
Accessibility
- Accessibility features: No Disability Access
Features
- Exterior features: Balcony
- Pool features: In Ground
- Has view: Yes
- View description: Water, Front of Property
- Water view: Water,Front of Property
- Waterfront features: Beach Access, Lake Front
Lot
- Features: Landscaped
Details
- Parcel number: 05272000551098
- Special conditions: List Broker Must Accompany
Construction
Type & style
- Home type: Condo
- Property subtype: Condominium, Single Family Residence
Materials
- Brick
- Foundation: Concrete Perimeter
- Roof: Other
Condition
- New construction: No
- Year built: 1969
Utilities & green energy
- Sewer: Public Sewer
- Water: Lake Michigan, Public
Community & neighborhood
Location
- Region: Wilmette
HOA & financial
HOA
- Has HOA: Yes
- HOA fee: $1,895 monthly
- Amenities included: Door Person, Elevator(s), Exercise Room, Storage, On Site Manager/Engineer, Party Room, Sundeck, Pool
- Services included: Heat, Water, Parking, Insurance, Doorman, Cable TV, Exercise Facilities, Pool, Exterior Maintenance, Scavenger, Snow Removal
Other
Other facts
- Listing terms: Cash
- Ownership: Condo
Price history
| Date | Event | Price |
|---|---|---|
| 2/28/2025 | Sold | $485,000-2%$302/sqft |
Source: | ||
| 2/28/2025 | Contingent | $495,000$309/sqft |
Source: | ||
| 2/24/2025 | Listed for sale | $495,000$309/sqft |
Source: | ||
Public tax history
| Year | Property taxes | Tax assessment |
|---|---|---|
| 2023 | $7,570 +6.3% | $39,328 |
| 2022 | $7,124 -5.2% | $39,328 +12.7% |
| 2021 | $7,512 -12.5% | $34,910 -10.9% |
Find assessor info on the county website
Neighborhood: 60091
Nearby schools
GreatSchools rating
- 9/10Central Elementary SchoolGrades: K-4Distance: 0.7 mi
- 6/10Wilmette Junior High SchoolGrades: 7-8Distance: 2.3 mi
- 10/10New Trier Township High School WinnetkaGrades: 10-12Distance: 1 mi
Schools provided by the listing agent
- Elementary: Central Elementary School
- Middle: Wilmette Junior High School
- High: New Trier Twp H.S. Northfield/Wi
- District: 39
Source: MRED as distributed by MLS GRID. This data may not be complete. We recommend contacting the local school district to confirm school assignments for this home.

Get pre-qualified for a loan
At Zillow Home Loans, we can pre-qualify you in as little as 5 minutes with no impact to your credit score.An equal housing lender. NMLS #10287.

