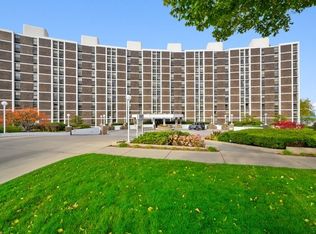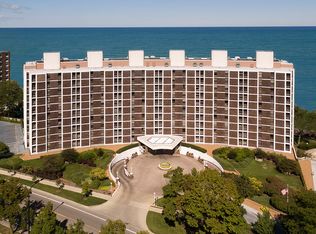Closed
$900,000
1500 Sheridan Rd Unit 9B, Wilmette, IL 60091
4beds
2,400sqft
Condominium, Single Family Residence
Built in 1973
-- sqft lot
$929,100 Zestimate®
$375/sqft
$5,202 Estimated rent
Home value
$929,100
$836,000 - $1.03M
$5,202/mo
Zestimate® history
Loading...
Owner options
Explore your selling options
What's special
Lakefront property with amazing views of Lake Michigan! Highly desirable Wilmette location and building. This spacious and sunny unit is updated and move in ready. 4 bedrooms, 3.5 bathrooms. This includes 3 private en-suite bedrooms. Half bathroom is located on the main level next to the foyer. Formal living room and dining room. Beautiful open kitchen with new stainless steel appliances and granite countertops. Enclosed balcony for all season use. New overhead lighting and fixtures in every room. Recently painted. New flooring. Abundant storage throughout unit. In unit laundry. Additional laundry in building if needed. Only 1 neighbor on this floor with private elevator access. 2 garage parking spots are included and easily accessible from the elevator. 1 storage cage included. This building has great amenities which includes a door person, outdoor pool, party room/kitchen that is next to the pool, an updated fitness room and sauna. Located right across the street from Plaza del Lago where you can enjoy cafe's, restaurants, a grocery store and convenience store. Walking distance to Mahoney Park Kenilworth and Langdon Park Wilmette. Short drives or scenic walks to Downtown Wilmette and Downtown Winnetka. Top rated school district. Unbeatable North Shore living. Schedule a showing asap.
Zillow last checked: 8 hours ago
Listing updated: May 20, 2025 at 11:22am
Listing courtesy of:
Emir Vulic 312-944-8900,
Berkshire Hathaway HomeServices Chicago
Bought with:
Dawn Larsen, ABR
Baird & Warner
Source: MRED as distributed by MLS GRID,MLS#: 12192254
Facts & features
Interior
Bedrooms & bathrooms
- Bedrooms: 4
- Bathrooms: 4
- Full bathrooms: 3
- 1/2 bathrooms: 1
Primary bedroom
- Features: Flooring (Hardwood), Bathroom (Full)
- Level: Second
- Area: 288 Square Feet
- Dimensions: 18X16
Bedroom 2
- Features: Flooring (Hardwood)
- Level: Second
- Area: 126 Square Feet
- Dimensions: 14X9
Bedroom 3
- Features: Flooring (Hardwood)
- Level: Lower
- Area: 234 Square Feet
- Dimensions: 18X13
Bedroom 4
- Features: Flooring (Parquet)
- Level: Lower
- Area: 208 Square Feet
- Dimensions: 16X13
Dining room
- Features: Flooring (Hardwood)
- Level: Main
- Area: 130 Square Feet
- Dimensions: 13X10
Other
- Level: Main
- Area: 72 Square Feet
- Dimensions: 12X6
Kitchen
- Features: Kitchen (Eating Area-Breakfast Bar, Custom Cabinetry, Granite Counters, Updated Kitchen), Flooring (Other)
- Level: Main
- Area: 204 Square Feet
- Dimensions: 17X12
Laundry
- Level: Second
- Area: 30 Square Feet
- Dimensions: 6X5
Living room
- Features: Flooring (Hardwood)
- Level: Main
- Area: 448 Square Feet
- Dimensions: 28X16
Heating
- Electric
Cooling
- Zoned
Appliances
- Included: Double Oven, Range, Microwave, Dishwasher, Refrigerator, Freezer, Washer, Dryer, Disposal, Stainless Steel Appliance(s), Range Hood
- Laundry: Washer Hookup, Upper Level, In Unit
Features
- Dry Bar, Elevator, In-Law Floorplan, Storage, Granite Counters, Separate Dining Room
- Flooring: Hardwood
- Windows: Screens
- Basement: None
Interior area
- Total structure area: 0
- Total interior livable area: 2,400 sqft
Property
Parking
- Total spaces: 2
- Parking features: Asphalt, Heated Garage, On Site, Attached, Garage
- Attached garage spaces: 2
Accessibility
- Accessibility features: No Disability Access
Features
- Patio & porch: Porch
- Exterior features: Balcony
- Has view: Yes
- View description: Water, Back of Property
- Water view: Water,Back of Property
- Waterfront features: Lake Front
Lot
- Features: Landscaped, Wooded
Details
- Parcel number: 05272000551096
- Special conditions: None
Construction
Type & style
- Home type: Condo
- Property subtype: Condominium, Single Family Residence
Materials
- Brick, Concrete
Condition
- New construction: No
- Year built: 1973
- Major remodel year: 2016
Utilities & green energy
- Sewer: Public Sewer
- Water: Lake Michigan
Community & neighborhood
Community
- Community features: Sidewalks
Location
- Region: Wilmette
HOA & financial
HOA
- Has HOA: Yes
- HOA fee: $2,501 monthly
- Amenities included: Door Person, Coin Laundry, Elevator(s), Exercise Room, Storage, On Site Manager/Engineer, Party Room, Sundeck, Pool, Receiving Room, Sauna
- Services included: Water, Parking, Insurance, Doorman, Exercise Facilities, Pool, Exterior Maintenance, Lawn Care, Scavenger, Snow Removal, Lake Rights
Other
Other facts
- Listing terms: Cash
- Ownership: Condo
Price history
| Date | Event | Price |
|---|---|---|
| 5/20/2025 | Sold | $900,000-2.7%$375/sqft |
Source: | ||
| 4/14/2025 | Contingent | $925,000$385/sqft |
Source: | ||
| 4/2/2025 | Price change | $925,000-2.6%$385/sqft |
Source: | ||
| 12/3/2024 | Listed for sale | $950,000$396/sqft |
Source: | ||
| 10/27/2024 | Contingent | $950,000$396/sqft |
Source: | ||
Public tax history
| Year | Property taxes | Tax assessment |
|---|---|---|
| 2023 | $11,835 +5.9% | $55,473 |
| 2022 | $11,180 -6.3% | $55,473 +12.7% |
| 2021 | $11,927 -10.5% | $49,241 -10.9% |
Find assessor info on the county website
Neighborhood: 60091
Nearby schools
GreatSchools rating
- 9/10Central Elementary SchoolGrades: K-4Distance: 0.7 mi
- 6/10Wilmette Junior High SchoolGrades: 7-8Distance: 2.3 mi
- 10/10New Trier Township High School WinnetkaGrades: 10-12Distance: 1 mi
Schools provided by the listing agent
- Elementary: Central Elementary School
- Middle: Wilmette Junior High School
- High: New Trier Twp H.S. Northfield/Wi
- District: 39
Source: MRED as distributed by MLS GRID. This data may not be complete. We recommend contacting the local school district to confirm school assignments for this home.

Get pre-qualified for a loan
At Zillow Home Loans, we can pre-qualify you in as little as 5 minutes with no impact to your credit score.An equal housing lender. NMLS #10287.

