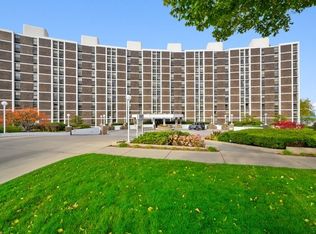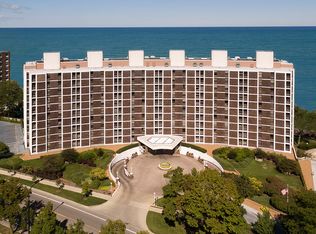Closed
$405,000
1500 Sheridan Rd UNIT 3L, Wilmette, IL 60091
2beds
1,500sqft
Condominium, Single Family Residence
Built in 1970
-- sqft lot
$678,700 Zestimate®
$270/sqft
$3,168 Estimated rent
Home value
$678,700
$604,000 - $767,000
$3,168/mo
Zestimate® history
Loading...
Owner options
Explore your selling options
What's special
Welcome to The 1500. Beautiful lakefront living in a full amenity building. (Sorry: These are non-professional photos. Unit is not quite ready for the photographer.) An end unit with east and west exposures, this split-level unit lives well. All large rooms, with expansive lake views from the living space. Additional features and noteworthy items: enclosed balcony off the dining room, a light painted wood cab kitchen with lots of custom pullouts, large bathrooms await your updates, generous closets throughout. Beautifully proportioned living room and generous dining area are wonderful for daily living and entertaining. An inviting library/office/lounge area, with built-in shelves and powder room adjoins the living room. The kitchen has a good footprint and lots of cabinets and counter space. In-unit washer/dryer hook-up. The primary bedroom is large and can handle a seating area, dressing table, or writing desk. Bedroom number two has shelves, storage, and a built-in desk, perfect for an office or combination den/guest room. Both bedrooms are west facing and have treetop views. One garage space (#100) comes with the unit and there are a fair number of guest parking spots on the south and north ends of the property. A good sized storage locker as well (#55). Located across the street from Plaza del Lago; which has a Starbucks, Convito Cafe & Market, grocery store, shops, services and restaurants. The building staff and management team are attentive and helpful. The unit is not quite showing ready, but we are working on that and hope to open that up soon.
Zillow last checked: 8 hours ago
Listing updated: February 05, 2025 at 10:33am
Listing courtesy of:
Mike Stern 847-477-4468,
Coldwell Banker Realty
Bought with:
Monica Childs
@properties Christie's International Real Estate
Source: MRED as distributed by MLS GRID,MLS#: 12211430
Facts & features
Interior
Bedrooms & bathrooms
- Bedrooms: 2
- Bathrooms: 3
- Full bathrooms: 2
- 1/2 bathrooms: 1
Primary bedroom
- Features: Flooring (Carpet), Bathroom (Full)
- Level: Second
- Area: 204 Square Feet
- Dimensions: 17X12
Bedroom 2
- Features: Flooring (Carpet)
- Level: Second
- Area: 169 Square Feet
- Dimensions: 13X13
Dining room
- Features: Flooring (Carpet)
- Level: Main
- Area: 168 Square Feet
- Dimensions: 14X12
Foyer
- Features: Flooring (Ceramic Tile)
- Level: Main
- Area: 72 Square Feet
- Dimensions: 12X6
Kitchen
- Features: Kitchen (Eating Area-Breakfast Bar, Island), Flooring (Ceramic Tile)
- Level: Main
- Area: 132 Square Feet
- Dimensions: 12X11
Library
- Features: Flooring (Carpet)
- Level: Main
- Area: 100 Square Feet
- Dimensions: 10X10
Living room
- Features: Flooring (Carpet)
- Level: Main
- Area: 330 Square Feet
- Dimensions: 22X15
Heating
- Electric, Radiant, Indv Controls
Cooling
- Wall Unit(s)
Appliances
- Included: Range, Dishwasher, High End Refrigerator, Bar Fridge, Electric Oven, Microwave
- Laundry: Washer Hookup, Upper Level, Electric Dryer Hookup, In Unit
Features
- Wet Bar, Storage, Built-in Features, Bookcases, Granite Counters, Lobby
- Basement: None
- Common walls with other units/homes: End Unit
Interior area
- Total structure area: 0
- Total interior livable area: 1,500 sqft
Property
Parking
- Total spaces: 1
- Parking features: Brick Driveway, Garage Door Opener, On Site, Leased, Attached, Garage
- Attached garage spaces: 1
- Has uncovered spaces: Yes
Accessibility
- Accessibility features: No Disability Access
Features
- Pool features: In Ground
- Has view: Yes
- View description: Water
- Water view: Water
Details
- Parcel number: 05272000551043
- Special conditions: None
Construction
Type & style
- Home type: Condo
- Property subtype: Condominium, Single Family Residence
Materials
- Brick, Glass, Concrete
Condition
- New construction: No
- Year built: 1970
Utilities & green energy
- Sewer: Public Sewer
- Water: Lake Michigan
Community & neighborhood
Location
- Region: Wilmette
HOA & financial
HOA
- Has HOA: Yes
- HOA fee: $1,937 monthly
- Amenities included: Bike Room/Bike Trails, Door Person, Coin Laundry, Elevator(s), Exercise Room, Storage, On Site Manager/Engineer, Party Room, Pool, Service Elevator(s), Laundry
- Services included: Water, Parking, Insurance, Doorman, Cable TV, Exercise Facilities, Pool, Exterior Maintenance, Lawn Care, Scavenger, Snow Removal, Internet
Other
Other facts
- Listing terms: Cash
- Ownership: Condo
Price history
| Date | Event | Price |
|---|---|---|
| 2/5/2025 | Sold | $405,000-10%$270/sqft |
Source: | ||
| 1/24/2025 | Pending sale | $450,000$300/sqft |
Source: | ||
| 11/25/2024 | Listed for sale | $450,000+107.7%$300/sqft |
Source: | ||
| 2/2/1994 | Sold | $216,666$144/sqft |
Source: Public Record Report a problem | ||
Public tax history
| Year | Property taxes | Tax assessment |
|---|---|---|
| 2023 | $8,372 +6% | $40,210 |
| 2022 | $7,902 -6% | $40,210 +12.7% |
| 2021 | $8,408 -11% | $35,693 -10.9% |
Find assessor info on the county website
Neighborhood: 60091
Nearby schools
GreatSchools rating
- 9/10Central Elementary SchoolGrades: K-4Distance: 0.7 mi
- 6/10Wilmette Junior High SchoolGrades: 7-8Distance: 2.3 mi
- 10/10New Trier Township High School WinnetkaGrades: 10-12Distance: 1 mi
Schools provided by the listing agent
- Elementary: Central Elementary School
- Middle: Wilmette Junior High School
- High: New Trier Twp H.S. Northfield/Wi
- District: 39
Source: MRED as distributed by MLS GRID. This data may not be complete. We recommend contacting the local school district to confirm school assignments for this home.

Get pre-qualified for a loan
At Zillow Home Loans, we can pre-qualify you in as little as 5 minutes with no impact to your credit score.An equal housing lender. NMLS #10287.
Sell for more on Zillow
Get a free Zillow Showcase℠ listing and you could sell for .
$678,700
2% more+ $13,574
With Zillow Showcase(estimated)
$692,274
