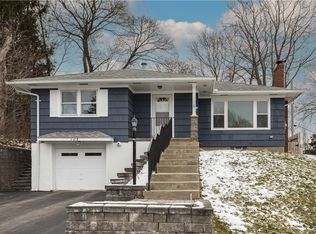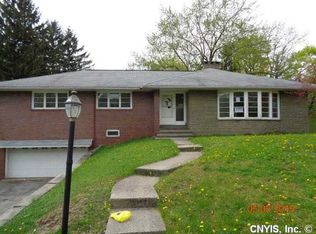Spacious raised ranch so convenient to Lemoyne College, universities, medical complexes & downtown. Beautiful hardwood floors. Open floor plan with living/dining room combination with stone fireplace plus family room. Eat in kitchen with lots of counter space. 3 bedrooms with hardwood floors under carpeting. Plenty of room in the full bath - but is in need of ceramic work on the floor. Half bath off of the owners suite. Lower level offers great potential with rough in for full bath, current game room could be additional bedroom. Spacious 2 car garage plus storage and workshop area.
This property is off market, which means it's not currently listed for sale or rent on Zillow. This may be different from what's available on other websites or public sources.

