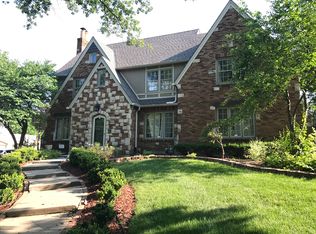Sold
Price Unknown
1500 SW Stratford Rd, Topeka, KS 66604
4beds
3,726sqft
Single Family Residence, Residential
Built in 1995
0.42 Acres Lot
$677,300 Zestimate®
$--/sqft
$2,879 Estimated rent
Home value
$677,300
$630,000 - $731,000
$2,879/mo
Zestimate® history
Loading...
Owner options
Explore your selling options
What's special
Exquisite newer colonial in the heart of Westboro; harmonizing a classic two-story design with contemporary elegance. Originally constructed in 1995, now meticulously updated and move-in ready. You'll love the timeless appeal of the circular flow floorplan, the natural beauty of genuine hardwood floors, three cozy wood-burning fireplaces, and abundant windows that create warm, welcoming, sunlit spaces. Upstairs, the 23' x 21' king-sized Owners' retreat features a full bath with heated floor, free-standing soaking tub, spacious marble walk-in shower, and generously sized walk-in closet. Two additional bedrooms include private ensuite baths. The 24' x 27' fourth bedroom could also serve as a rec room or spacious office. Outside, the stately brick-fenced backyard incorporates mature shade trees, beautiful flowering perennials, and a large deck; ideal for entertaining or relaxing at day's end. The front drive through offers extra off-street parking for guests. And the full unfinished basement is perfect for storage or future finish. Schedule your private viewing today!
Zillow last checked: 8 hours ago
Listing updated: September 04, 2024 at 09:50am
Listed by:
Cathy Lutz 785-925-1939,
Berkshire Hathaway First
Bought with:
Cory Clutter, SP00233237
Genesis, LLC, Realtors
Source: Sunflower AOR,MLS#: 235369
Facts & features
Interior
Bedrooms & bathrooms
- Bedrooms: 4
- Bathrooms: 4
- Full bathrooms: 3
- 1/2 bathrooms: 1
Primary bedroom
- Level: Upper
- Area: 477.92
- Dimensions: 23.2 x 20.6
Bedroom 2
- Level: Upper
- Area: 219.24
- Dimensions: 18.9 x 11.6
Bedroom 3
- Level: Upper
- Area: 160.23
- Dimensions: 14.7 x 10.9
Bedroom 4
- Level: Upper
- Area: 689.13
- Dimensions: 27.9 x 24.7
Dining room
- Level: Main
- Area: 255.19
- Dimensions: 16.9 x 15.1
Family room
- Level: Main
- Area: 293.88
- Dimensions: 18.6 x 15.8
Great room
- Level: Main
- Dimensions: 18.10 x 6.11 Bkfst Nook
Kitchen
- Level: Main
- Dimensions: 19.9x14.10+18.10x6.11Nook
Laundry
- Level: Upper
Living room
- Level: Main
- Area: 380.48
- Dimensions: 23.2 x 16.4
Heating
- Natural Gas
Cooling
- Central Air
Appliances
- Included: Electric Cooktop, Wall Oven, Microwave, Dishwasher, Refrigerator, Disposal, Bar Fridge, Cable TV Available
- Laundry: Upper Level, Separate Room
Features
- Wet Bar
- Flooring: Hardwood, Ceramic Tile, Carpet
- Windows: Insulated Windows
- Basement: Sump Pump,Concrete,Full,Unfinished
- Number of fireplaces: 3
- Fireplace features: Three, Family Room, Master Bedroom, Living Room
Interior area
- Total structure area: 3,726
- Total interior livable area: 3,726 sqft
- Finished area above ground: 3,726
- Finished area below ground: 0
Property
Parking
- Parking features: Attached, Extra Parking, Auto Garage Opener(s)
- Has attached garage: Yes
Features
- Levels: Two
- Patio & porch: Patio, Covered
- Fencing: Privacy
Lot
- Size: 0.42 Acres
- Features: Sprinklers In Front, Corner Lot, Sidewalk
Details
- Parcel number: R45781
- Special conditions: Standard,Arm's Length
Construction
Type & style
- Home type: SingleFamily
- Property subtype: Single Family Residence, Residential
Materials
- Frame
- Roof: Architectural Style
Condition
- Year built: 1995
Utilities & green energy
- Water: Public
- Utilities for property: Cable Available
Community & neighborhood
Location
- Region: Topeka
- Subdivision: Westboro
Price history
| Date | Event | Price |
|---|---|---|
| 9/4/2024 | Sold | -- |
Source: | ||
| 8/5/2024 | Pending sale | $610,000$164/sqft |
Source: | ||
| 8/2/2024 | Listed for sale | $610,000+29%$164/sqft |
Source: | ||
| 3/24/2021 | Listing removed | -- |
Source: Owner Report a problem | ||
| 9/3/2017 | Listing removed | $473,000$127/sqft |
Source: Owner Report a problem | ||
Public tax history
| Year | Property taxes | Tax assessment |
|---|---|---|
| 2025 | -- | $70,150 +5.6% |
| 2024 | $9,718 +4.7% | $66,410 +6% |
| 2023 | $9,279 +7.4% | $62,651 +11% |
Find assessor info on the county website
Neighborhood: Westboro
Nearby schools
GreatSchools rating
- 6/10Whitson Elementary SchoolGrades: PK-5Distance: 0.3 mi
- 6/10Landon Middle SchoolGrades: 6-8Distance: 1.6 mi
- 3/10Topeka West High SchoolGrades: 9-12Distance: 1.6 mi
Schools provided by the listing agent
- Elementary: Whitson Elementary School/USD 501
- Middle: Landon Middle School/USD 501
- High: Topeka West High School/USD 501
Source: Sunflower AOR. This data may not be complete. We recommend contacting the local school district to confirm school assignments for this home.
