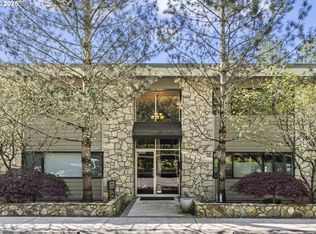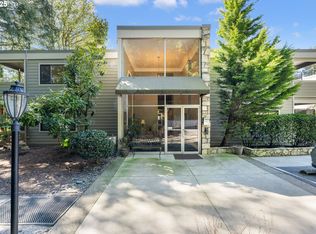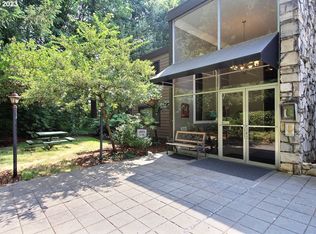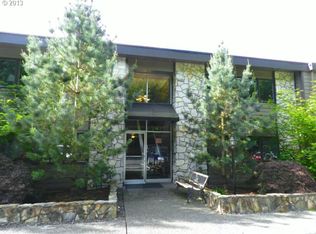Sold
$260,000
1500 SW Skyline Blvd APT 16, Portland, OR 97221
2beds
1,156sqft
Residential, Condominium
Built in 1966
-- sqft lot
$259,700 Zestimate®
$225/sqft
$2,363 Estimated rent
Home value
$259,700
$247,000 - $273,000
$2,363/mo
Zestimate® history
Loading...
Owner options
Explore your selling options
What's special
Enjoy the ease of condo living in a prime location—just minutes from Hwy 26, Hwy 217, and W Burnside, with quick access to downtown or to Portland’s NW neighborhood. Nestled in the heart of the tech corridor, this home offers the perfect blend of tranquility and convenience, with nearby hiking trails, top-rated restaurants, and vibrant city life all close at hand. Perched on the second floor and surrounded by trees, this home feels like a private retreat, complete with a balcony that overlooks lush greenery. Inside, large windows bring the outdoors in, filling the open-concept living space with natural light. The layout features a spacious primary suite, a second bedroom or office with balcony access, two full bathrooms, and a stylish kitchen with granite countertops and stainless-steel appliances. You'll also enjoy a dedicated storage unit, deeded covered parking, and access to bike racks. Zoned for Ainsworth, West Sylvan, and Lincoln schools, and minutes from Hoyt Arboretum, Oregon Zoo, and Washington Park.
Zillow last checked: 8 hours ago
Listing updated: November 23, 2025 at 12:54am
Listed by:
Samira Sahebi samira@portlandnest.com,
Real Broker
Bought with:
Kimberly Criswell-Hernandez, 200205242
Wise Move Real Estate
Source: RMLS (OR),MLS#: 345059551
Facts & features
Interior
Bedrooms & bathrooms
- Bedrooms: 2
- Bathrooms: 2
- Full bathrooms: 2
- Main level bathrooms: 2
Primary bedroom
- Features: Bathroom, Ceiling Fan, Daylight, Closet, Ensuite, Shower, Wallto Wall Carpet
- Level: Main
- Area: 187
- Dimensions: 17 x 11
Bedroom 2
- Features: Ceiling Fan, Daylight, Sliding Doors, Closet, Wallto Wall Carpet
- Level: Main
- Area: 120
- Dimensions: 12 x 10
Dining room
- Features: Wallto Wall Carpet
- Level: Main
- Area: 112
- Dimensions: 14 x 8
Kitchen
- Features: Bay Window, Builtin Range, Dishwasher, Disposal, Free Standing Refrigerator, Solid Surface Countertop
- Level: Main
- Area: 80
- Width: 8
Living room
- Features: Balcony, Daylight, Living Room Dining Room Combo, Sliding Doors, Wallto Wall Carpet
- Level: Main
- Area: 299
- Dimensions: 23 x 13
Heating
- Zoned
Cooling
- None
Appliances
- Included: Free-Standing Range, Free-Standing Refrigerator, Washer/Dryer, Built-In Range, Dishwasher, Disposal, Electric Water Heater
- Laundry: Laundry Room
Features
- Ceiling Fan(s), Closet, Balcony, Living Room Dining Room Combo, Bathroom, Shower
- Flooring: Laminate, Wall to Wall Carpet
- Doors: Sliding Doors
- Windows: Aluminum Frames, Double Pane Windows, Daylight, Bay Window(s)
- Common walls with other units/homes: 1 Common Wall
Interior area
- Total structure area: 1,156
- Total interior livable area: 1,156 sqft
Property
Parking
- Parking features: Carport, Deeded, Condo Garage (Deeded)
- Has carport: Yes
Features
- Stories: 1
- Entry location: Upper Floor
- Patio & porch: Covered Patio
- Exterior features: Balcony
- Has view: Yes
- View description: Trees/Woods
Lot
- Features: Gentle Sloping, Trees, Wooded, Sprinkler
Details
- Parcel number: R574044
Construction
Type & style
- Home type: Condo
- Property subtype: Residential, Condominium
Materials
- Lap Siding, Stone
- Foundation: Slab
- Roof: Built-Up
Condition
- Resale
- New construction: No
- Year built: 1966
Utilities & green energy
- Sewer: Public Sewer
- Water: Public
- Utilities for property: Other Internet Service
Community & neighborhood
Security
- Security features: Fire Escape, Fire Sprinkler System, Limited Access, Security Lights
Location
- Region: Portland
- Subdivision: Sylvan/Skyline
HOA & financial
HOA
- Has HOA: Yes
- HOA fee: $686 monthly
- Amenities included: All Landscaping, Electricity, Exterior Maintenance, Front Yard Landscaping, Insurance, Maintenance Grounds, Management, Trash, Water, Weight Room
Other
Other facts
- Listing terms: Cash,Conventional,FHA,VA Loan
- Road surface type: Paved
Price history
| Date | Event | Price |
|---|---|---|
| 11/18/2025 | Sold | $260,000$225/sqft |
Source: | ||
| 10/20/2025 | Pending sale | $260,000$225/sqft |
Source: | ||
| 10/17/2025 | Listed for sale | $260,000+3.4%$225/sqft |
Source: | ||
| 9/23/2020 | Sold | $251,500$218/sqft |
Source: | ||
| 8/20/2020 | Pending sale | $251,500$218/sqft |
Source: John L Scott Real Estate #19506124 | ||
Public tax history
| Year | Property taxes | Tax assessment |
|---|---|---|
| 2025 | $4,982 +4.8% | $212,960 +3% |
| 2024 | $4,756 +2% | $206,760 +3% |
| 2023 | $4,662 -2.2% | $200,740 +3% |
Find assessor info on the county website
Neighborhood: Sylvan Highlands
Nearby schools
GreatSchools rating
- 9/10Ainsworth Elementary SchoolGrades: K-5Distance: 1.5 mi
- 5/10West Sylvan Middle SchoolGrades: 6-8Distance: 1.5 mi
- 8/10Lincoln High SchoolGrades: 9-12Distance: 2 mi
Schools provided by the listing agent
- Elementary: Ainsworth
- Middle: West Sylvan
- High: Lincoln
Source: RMLS (OR). This data may not be complete. We recommend contacting the local school district to confirm school assignments for this home.
Get a cash offer in 3 minutes
Find out how much your home could sell for in as little as 3 minutes with a no-obligation cash offer.
Estimated market value
$259,700
Get a cash offer in 3 minutes
Find out how much your home could sell for in as little as 3 minutes with a no-obligation cash offer.
Estimated market value
$259,700



