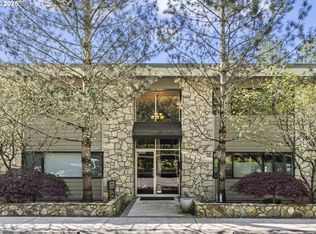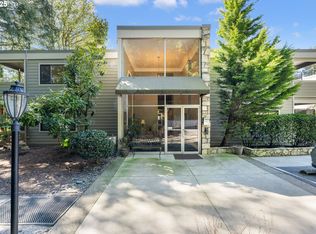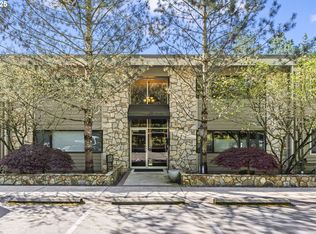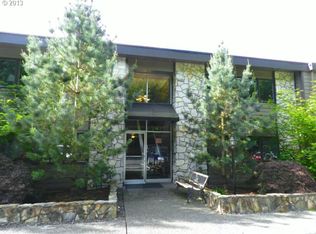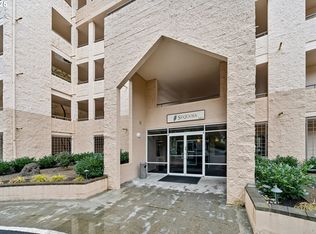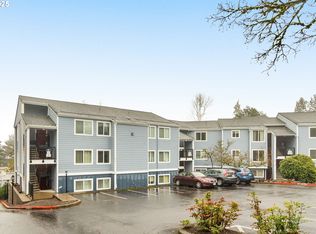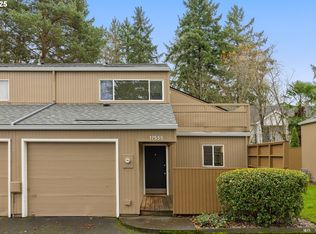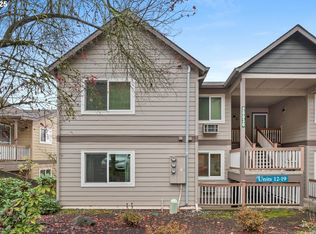Wonderful middle floor, single level mid-century modern home located in Portland's West Hills. Very conveniently located only minutes from Hwy 26 & 217, downtown Portland and Beaverton in a secluded wooded area. Home features 2 bedrooms, large living room, dining room, galley kitchen, private covered patio, stainless steel appliances, stacked washer & dryer, 2 deeded parking spaces - one with carport and a separate storage room directly across from unit.
Active
Price cut: $10K (10/7)
$237,000
1500 SW Skyline Blvd APT 13, Portland, OR 97221
2beds
1,137sqft
Est.:
Residential, Condominium
Built in 1966
-- sqft lot
$-- Zestimate®
$208/sqft
$685/mo HOA
What's special
Secluded wooded areaDining roomPrivate covered patioGalley kitchenStainless steel appliancesStacked washer and dryer
- 119 days |
- 730 |
- 14 |
Zillow last checked: 8 hours ago
Listing updated: October 07, 2025 at 07:50am
Listed by:
Brian Talent 503-577-2494,
Windermere Happy Valley
Source: RMLS (OR),MLS#: 755879650
Tour with a local agent
Facts & features
Interior
Bedrooms & bathrooms
- Bedrooms: 2
- Bathrooms: 1
- Full bathrooms: 1
- Main level bathrooms: 1
Rooms
- Room types: Storage, Bedroom 2, Dining Room, Family Room, Kitchen, Living Room, Primary Bedroom
Primary bedroom
- Features: Closet, Wallto Wall Carpet
- Level: Main
- Area: 130
- Dimensions: 13 x 10
Bedroom 2
- Features: Patio, Sliding Doors, Closet, Wallto Wall Carpet
- Level: Main
- Area: 110
- Dimensions: 11 x 10
Dining room
- Features: Tile Floor
- Level: Main
- Area: 99
- Dimensions: 11 x 9
Kitchen
- Features: Disposal, Free Standing Range, Free Standing Refrigerator, Tile Floor
- Level: Main
- Area: 96
- Width: 8
Living room
- Features: Patio, Sliding Doors, Wallto Wall Carpet
- Level: Main
- Area: 276
- Dimensions: 23 x 12
Heating
- Radiant, Zoned
Appliances
- Included: Dishwasher, Disposal, Free-Standing Range, Free-Standing Refrigerator, Range Hood, Stainless Steel Appliance(s), Washer/Dryer, Electric Water Heater
- Laundry: Laundry Room
Features
- Closet, Tile
- Flooring: Tile, Vinyl, Wall to Wall Carpet
- Doors: Sliding Doors
- Windows: Double Pane Windows, Vinyl Frames
- Basement: None,Storage Space
Interior area
- Total structure area: 1,137
- Total interior livable area: 1,137 sqft
Property
Parking
- Total spaces: 2
- Parking features: Carport, Off Street, Condo Garage (Undeeded)
- Garage spaces: 2
- Has carport: Yes
Accessibility
- Accessibility features: One Level, Accessibility
Features
- Stories: 1
- Entry location: Upper Floor
- Patio & porch: Covered Patio, Patio
- Has view: Yes
- View description: Trees/Woods
Lot
- Features: Gentle Sloping, Secluded, Trees, Wooded, Sprinkler
Details
- Parcel number: R574041
Construction
Type & style
- Home type: Condo
- Architectural style: Contemporary,Mid Century Modern
- Property subtype: Residential, Condominium
Materials
- Lap Siding, Stone
- Foundation: Slab
- Roof: Built-Up,Flat
Condition
- Resale
- New construction: No
- Year built: 1966
Utilities & green energy
- Sewer: Public Sewer
- Water: Public
- Utilities for property: Cable Connected
Community & HOA
Community
- Security: Entry, Fire Sprinkler System, Limited Access, Security Lights
- Subdivision: Skyline/Sylvan
HOA
- Has HOA: Yes
- Amenities included: Commons, Exterior Maintenance, Insurance, Maintenance Grounds, Management, Party Room, Sewer, Trash, Water, Weight Room
- HOA fee: $685 monthly
Location
- Region: Portland
Financial & listing details
- Price per square foot: $208/sqft
- Tax assessed value: $272,550
- Annual tax amount: $4,733
- Date on market: 8/16/2025
- Listing terms: Cash,Conventional,FHA,VA Loan
- Road surface type: Paved
Estimated market value
Not available
Estimated sales range
Not available
Not available
Price history
Price history
| Date | Event | Price |
|---|---|---|
| 10/7/2025 | Price change | $237,000-4%$208/sqft |
Source: | ||
| 8/17/2025 | Listed for sale | $247,000-0.4%$217/sqft |
Source: | ||
| 2/1/2022 | Listing removed | -- |
Source: Zillow Rental Network Premium Report a problem | ||
| 10/19/2021 | Price change | $1,792-5.2%$2/sqft |
Source: Zillow Rental Network Premium Report a problem | ||
| 10/4/2021 | Listed for rent | $1,890$2/sqft |
Source: Zillow Rental Network Premium Report a problem | ||
Public tax history
Public tax history
| Year | Property taxes | Tax assessment |
|---|---|---|
| 2025 | $4,958 +4.8% | $211,280 +3% |
| 2024 | $4,733 +2% | $205,130 +3% |
| 2023 | $4,639 -2.2% | $199,160 +3% |
Find assessor info on the county website
BuyAbility℠ payment
Est. payment
$2,078/mo
Principal & interest
$1122
HOA Fees
$685
Other costs
$271
Climate risks
Neighborhood: Sylvan Highlands
Nearby schools
GreatSchools rating
- 9/10Ainsworth Elementary SchoolGrades: K-5Distance: 1.5 mi
- 5/10West Sylvan Middle SchoolGrades: 6-8Distance: 1.5 mi
- 8/10Lincoln High SchoolGrades: 9-12Distance: 2 mi
Schools provided by the listing agent
- Elementary: Ainsworth
- Middle: West Sylvan
- High: Lincoln
Source: RMLS (OR). This data may not be complete. We recommend contacting the local school district to confirm school assignments for this home.
- Loading
- Loading
