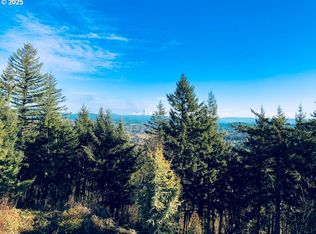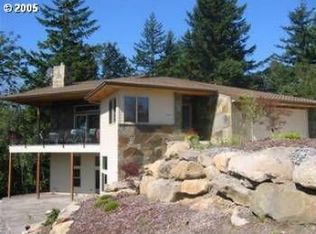Sold
$980,000
1500 SW Miller Ct, Gresham, OR 97080
4beds
5,030sqft
Residential, Single Family Residence
Built in 1992
0.67 Acres Lot
$974,500 Zestimate®
$195/sqft
$5,265 Estimated rent
Home value
$974,500
$916,000 - $1.04M
$5,265/mo
Zestimate® history
Loading...
Owner options
Explore your selling options
What's special
Experience luxury living with unmatched panoramic views, including a stunning sightline of majestic Mt. Hood! This custom-built home offers over 5,000 sq ft of meticulously designed living space combining elegance, comfort, and privacy. Main level features a luxurious primary suite with full bath, a second bedroom, full bath, office, open-concept living/dining rooms, kitchen, laundry/half-bath combo, and access to an expansive full-length covered deck—perfect for year-round entertaining. The lower level features a fully equipped separate living space—ideal for multi-generational living, guests, or rental income. You’ll find a full kitchen and nook area, 2 bedrooms, full bath, half bath, laundry, oversized family room, exercise room with sauna, and private entry. Bonus: separate entrance to a spacious studio/bonus room currently used as a recording studio. 4-car garage, two full decks, and quality finishes throughout. The private backyard is an entertainer’s dream: enjoy a wood-burning pizza oven, outdoor fireplace, picnic tables, and a serene natural setting. Nestled in a peaceful, private neighborhood, this home seamlessly blends indoor and outdoor living, creating a true Northwest retreat.
Zillow last checked: 8 hours ago
Listing updated: October 03, 2025 at 03:57am
Listed by:
Marina Globak 503-927-6732,
MORE Realty
Bought with:
Michelle Burbank, 201225580
Premiere Property Group, LLC
Source: RMLS (OR),MLS#: 326952868
Facts & features
Interior
Bedrooms & bathrooms
- Bedrooms: 4
- Bathrooms: 4
- Full bathrooms: 3
- Partial bathrooms: 1
- Main level bathrooms: 2
Primary bedroom
- Features: Balcony, Bathroom, French Doors, Hardwood Floors, Updated Remodeled, Double Sinks, Marble, Soaking Tub, Tile Floor, Wainscoting, Walkin Closet, Walkin Shower
- Level: Main
Bedroom 2
- Features: Closet, Laminate Flooring
- Level: Main
Bedroom 3
- Features: Laminate Flooring, Walkin Closet
- Level: Lower
Bedroom 4
- Features: Closet, Laminate Flooring
- Level: Lower
Dining room
- Features: Hardwood Floors, Wainscoting
- Level: Main
Family room
- Features: Sliding Doors, Laminate Flooring
- Level: Lower
Kitchen
- Features: Balcony, Builtin Range, Dishwasher, Fireplace, Hardwood Floors, Island, Microwave, Nook, Pantry, Builtin Oven, Granite
- Level: Main
Living room
- Features: Balcony, Fireplace, Hardwood Floors, Wet Bar
- Level: Main
Office
- Features: French Doors, Hardwood Floors, Closet
- Level: Main
Heating
- Forced Air, Fireplace(s)
Cooling
- Central Air
Appliances
- Included: Built In Oven, Cooktop, Dishwasher, Disposal, Free-Standing Refrigerator, Gas Appliances, Microwave, Stainless Steel Appliance(s), Washer/Dryer, Built-In Range, Electric Water Heater
- Laundry: Laundry Room
Features
- Granite, High Speed Internet, Marble, Wainscoting, Closet, Bathroom, Sink, Walk-In Closet(s), Balcony, Kitchen Island, Nook, Pantry, Wet Bar, Updated Remodeled, Double Vanity, Soaking Tub, Walkin Shower
- Flooring: Hardwood, Laminate, Tile
- Doors: French Doors, Sliding Doors
- Windows: Double Pane Windows, Vinyl Frames
- Basement: Daylight,Finished,Separate Living Quarters Apartment Aux Living Unit
- Number of fireplaces: 2
- Fireplace features: Gas, Stove, Wood Burning, Outside
Interior area
- Total structure area: 5,030
- Total interior livable area: 5,030 sqft
Property
Parking
- Total spaces: 4
- Parking features: Driveway, Garage Door Opener, Attached
- Attached garage spaces: 4
- Has uncovered spaces: Yes
Accessibility
- Accessibility features: Garage On Main, Ground Level, Main Floor Bedroom Bath, Minimal Steps, Accessibility
Features
- Levels: Two
- Stories: 2
- Patio & porch: Covered Deck, Porch
- Exterior features: Raised Beds, Sauna, Balcony
- Fencing: Fenced
- Has view: Yes
- View description: Mountain(s), Territorial, Valley
Lot
- Size: 0.67 Acres
- Features: Cul-De-Sac, Private, Sloped, Trees, Wooded, Sprinkler, SqFt 20000 to Acres1
Details
- Additional structures: SeparateLivingQuartersApartmentAuxLivingUnit
- Parcel number: R111798
Construction
Type & style
- Home type: SingleFamily
- Architectural style: Traditional
- Property subtype: Residential, Single Family Residence
Materials
- Brick, Lap Siding
- Foundation: Concrete Perimeter
- Roof: Composition
Condition
- Updated/Remodeled
- New construction: No
- Year built: 1992
Utilities & green energy
- Gas: Gas
- Sewer: Public Sewer
- Water: Public
- Utilities for property: Cable Connected
Community & neighborhood
Location
- Region: Gresham
Other
Other facts
- Listing terms: Cash,Conventional
- Road surface type: Paved
Price history
| Date | Event | Price |
|---|---|---|
| 10/3/2025 | Sold | $980,000-1.5%$195/sqft |
Source: | ||
| 9/8/2025 | Pending sale | $995,000$198/sqft |
Source: | ||
| 7/9/2025 | Price change | $995,000-8.7%$198/sqft |
Source: | ||
| 6/18/2025 | Price change | $1,090,000-8.4%$217/sqft |
Source: | ||
| 6/5/2025 | Listed for sale | $1,190,000+126.7%$237/sqft |
Source: | ||
Public tax history
| Year | Property taxes | Tax assessment |
|---|---|---|
| 2025 | $12,958 +4.5% | $636,770 +3% |
| 2024 | $12,404 +9.8% | $618,230 +3% |
| 2023 | $11,301 +2.9% | $600,230 +3% |
Find assessor info on the county website
Neighborhood: Gresham Butte
Nearby schools
GreatSchools rating
- 7/10East Gresham Elementary SchoolGrades: K-5Distance: 0.8 mi
- 2/10Dexter Mccarty Middle SchoolGrades: 6-8Distance: 0.9 mi
- 4/10Gresham High SchoolGrades: 9-12Distance: 1.5 mi
Schools provided by the listing agent
- Elementary: East Gresham
- Middle: Dexter Mccarty
- High: Gresham
Source: RMLS (OR). This data may not be complete. We recommend contacting the local school district to confirm school assignments for this home.
Get a cash offer in 3 minutes
Find out how much your home could sell for in as little as 3 minutes with a no-obligation cash offer.
Estimated market value
$974,500
Get a cash offer in 3 minutes
Find out how much your home could sell for in as little as 3 minutes with a no-obligation cash offer.
Estimated market value
$974,500

