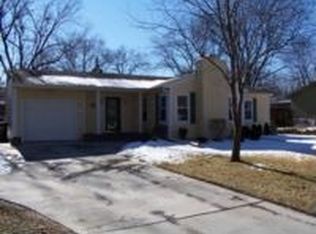Sold on 01/22/25
Price Unknown
1500 SW Indian Trl, Topeka, KS 66604
3beds
2,342sqft
Single Family Residence, Residential
Built in 1951
11,520 Acres Lot
$225,700 Zestimate®
$--/sqft
$1,708 Estimated rent
Home value
$225,700
$208,000 - $241,000
$1,708/mo
Zestimate® history
Loading...
Owner options
Explore your selling options
What's special
If you're seeking a spacious, all main floor living mid century modern home, look no further! This beautiful home is perfectly situated on a corner lot, near a park on quiet street. Near to activities and restaurants Topeka has to offer. Enjoy the serene backyard oasis complete with a firepit and grilling amenities- perfect for outdoor entertaining. Inside, you will find this generously sized rooms and beautiful mid century modern style. Finish and and put your stamp on the sizeable basement to gain additional living space and equity. You are able to tinker in your garage year round with having a heated garage.
Zillow last checked: 8 hours ago
Listing updated: January 22, 2025 at 01:59pm
Listed by:
Chris Page 785-608-4194,
Better Homes and Gardens Real
Bought with:
Melissa Herdman, 00233019
Kirk & Cobb, Inc.
Source: Sunflower AOR,MLS#: 236514
Facts & features
Interior
Bedrooms & bathrooms
- Bedrooms: 3
- Bathrooms: 2
- Full bathrooms: 2
Primary bedroom
- Level: Main
- Area: 203.63
- Dimensions: 13'6"x15'1"
Bedroom 2
- Level: Main
- Area: 133.25
- Dimensions: 9'9"x13'8"
Bedroom 3
- Level: Main
- Area: 137.25
- Dimensions: 13'6"x10'2"
Dining room
- Level: Main
- Area: 102.38
- Dimensions: 10'6"x 9'9"
Family room
- Level: Main
- Area: 224.13
- Dimensions: 13'7"x16'6"
Great room
- Level: Main
- Dimensions: Eat in Kitch. area 8'7x10
Kitchen
- Level: Main
- Area: 149.58
- Dimensions: 9'11"x15'1"
Laundry
- Level: Main
- Area: 88.29
- Dimensions: 13'7" x6'6"
Living room
- Level: Main
- Area: 325.69
- Dimensions: 22'4"x14'7"
Heating
- Natural Gas, 90 + Efficiency
Cooling
- Gas
Appliances
- Included: Electric Range, Dishwasher, Refrigerator, Cable TV Available
- Laundry: Main Level
Features
- Flooring: Hardwood, Carpet
- Basement: Concrete,Full,Partially Finished
- Number of fireplaces: 2
- Fireplace features: Two
Interior area
- Total structure area: 2,342
- Total interior livable area: 2,342 sqft
- Finished area above ground: 2,006
- Finished area below ground: 336
Property
Parking
- Parking features: Attached
- Has attached garage: Yes
Features
- Patio & porch: Patio, Covered
- Fencing: Fenced,Wood
Lot
- Size: 11,520 Acres
- Features: Corner Lot
Details
- Additional structures: Shed(s)
- Parcel number: R48442
- Special conditions: Standard,Arm's Length
Construction
Type & style
- Home type: SingleFamily
- Architectural style: Ranch
- Property subtype: Single Family Residence, Residential
Materials
- Brick, Stone
- Roof: Architectural Style,Fiberglass
Condition
- Year built: 1951
Utilities & green energy
- Water: Public
- Utilities for property: Cable Available
Community & neighborhood
Location
- Region: Topeka
- Subdivision: Cowan
Price history
| Date | Event | Price |
|---|---|---|
| 1/22/2025 | Sold | -- |
Source: | ||
| 12/22/2024 | Pending sale | $225,000$96/sqft |
Source: | ||
| 11/30/2024 | Price change | $225,000-5.9%$96/sqft |
Source: | ||
| 10/23/2024 | Price change | $239,000-4%$102/sqft |
Source: | ||
| 10/14/2024 | Listed for sale | $249,000+61.2%$106/sqft |
Source: | ||
Public tax history
| Year | Property taxes | Tax assessment |
|---|---|---|
| 2025 | -- | $25,323 +98.9% |
| 2024 | $1,723 +2.3% | $12,729 +7% |
| 2023 | $1,684 +11.7% | $11,897 +15% |
Find assessor info on the county website
Neighborhood: McAlister Parkway
Nearby schools
GreatSchools rating
- 6/10Whitson Elementary SchoolGrades: PK-5Distance: 0.7 mi
- 6/10Landon Middle SchoolGrades: 6-8Distance: 1.2 mi
- 3/10Topeka West High SchoolGrades: 9-12Distance: 1 mi
Schools provided by the listing agent
- Elementary: Whitson Elementary School/USD 501
- Middle: Landon Middle School/USD 501
- High: Topeka West High School/USD 501
Source: Sunflower AOR. This data may not be complete. We recommend contacting the local school district to confirm school assignments for this home.

