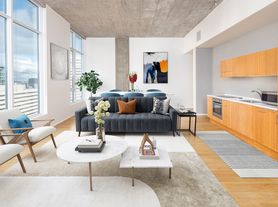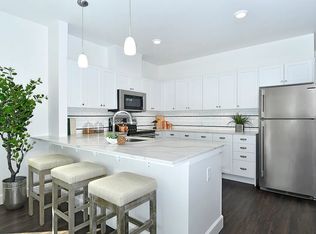*Dream home alert! Homes are flying off the market, so we recommend applying before viewing to snag your spot in line. To speed up approval, gather and submit all documents upfront. Due to high demand, we're only able to offer one in-person showing per potential tenantso pick your favorite! Most of our listings include virtual tours, so you can preview homes online, and we suggest driving by to check out the neighborhood before scheduling your showing. Have questions? Call our office for help!*
Neighborhood:
Your home in the heart of Downtown Portland delivers the ultimate urban lifestylesteps from award-winning dining, upscale shopping, cultural arts, and the scenic waterfront. Enjoy unmatched walkability to Portland's most iconic attractions including the Portland Art Museum, Pioneer Courthouse Square, and Tom McCall Waterfront Park. With MAX lines and streetcars nearby, commuting is a breeze. Whether you're a foodie, creative, or professional, this location places you at the center of it all.
Living Area:
Step into an architectural masterpiece with sweeping views of the Portland skyline through floor-to-ceiling curved glass. The open-concept living room is wrapped in elegance, with sleek oak floors, designer lighting, and built-in glass displays that blend modern warmth with striking visual appeal. Ample space for entertaining or relaxing while soaking in the cityscape.
Kitchen:
This chef-worthy kitchen will leave you speechless. A massive black-leathered granite waterfall island anchors the space, perfect for prep, casual meals, or hosting. Custom cabinetry, under-cabinet lighting, and upscale finishes define both function and design. The open layout ensures stunning city views from every angle. Your appliances include a built-in Wolf oven, electric cooktop, integrated refrigerator/freezer, dishwasher, and microwaveall seamlessly tucked into sleek custom cabinetry.
Bedroom/Bathroom:
Retreat into a luxurious primary suite that feels like a 5-star hotelcomplete with ambient ceiling lighting, full-height windows, a built-in headboard surround, and an expansive walk-in closet. The spa-inspired en-suite features black herringbone tile, dual vanities, and an oversized walk-in rainfall shower with bench seating. Secondary bedrooms are equally refined with built-in storage, soft carpeting, and striking downtown views.
Exterior/Parking:
Step outside your unit and indulge in unmatched resort-style amenities. Soak up the sun on the expansive building Terrace complete with a sparkling pool, lush greenery, and sleek lounge furniture perfect for relaxing or entertaining. Stay active year-round in the fully equipped, state-of-the-art fitness center just steps from your front door. Host unforgettable gatherings in the private outdoor kitchen and grill area, all under a stylish modern canopy. Prefer a quiet afternoon? Retreat to the tranquil library lounge or unwind in the chic lobby where you have 24 concierge service. Two secure garage parking ensures peace of mind, with easy access to your home in the heart of Portland's urban elegance.
Special Terms:
HOA requires $450 move-in fee. Move-in must be scheduled in advance with the HOA.
Available for a minimum one-year lease with the option to renew.
Utilities Included: Water, Sewer, and Garbage.
Utilities you are responsible for: Electric and Cable/Internet.
Washer and Dryer are Included in this Rental.
Heating Source: Forced Air
Cooling Source: Central Air
*Heating and Cooling Sources must be independently verified by the applicant before applying! Homes are not required to have A/C.*
Pets: Sorry, this home is not pet friendly.
Elementary School: Chapman Elementary
Middle School: West Sylvan Middle
High School: Lincoln High
*Disclaimer: All information, regardless of source, is not guaranteed and should be independently verified. Including paint, flooring, square footage, amenities, and more. This home may have an HOA/COA which has additional charges associated with move-in/move-out. Tenant(s) would be responsible for verification of these charges, rules, as well as associated costs. Applications are processed first-come, first-served. All homes have been lived in and are not new. The heating and cooling source needs to be verified by the applicant. Square footage may vary from website to website and must be independently verified. Please confirm the year the home was built so you are aware of the age of the home. A lived-in home will have blemishes, defects, and more. Homes are not required to have A/C. Please verify status before viewing/applying.*
Apartment for rent
$5,799/mo
1500 SW 5th Ave UNIT 1101, Portland, OR 97201
3beds
2,436sqft
Price may not include required fees and charges.
Apartment
Available now
No pets
In unit laundry
Garage parking
What's special
Sparkling poolUpscale finishesResort-style amenitiesArchitectural masterpieceTranquil library loungeSleek oak floorsSleek lounge furniture
- 155 days |
- -- |
- -- |
The City of Portland requires a notice to applicants of the Portland Housing Bureau’s Statement of Applicant Rights. Additionally, Portland requires a notice to applicants relating to a Tenant’s right to request a Modification or Accommodation.
Learn more about the building:
Travel times
Looking to buy when your lease ends?
Consider a first-time homebuyer savings account designed to grow your down payment with up to a 6% match & a competitive APY.
Facts & features
Interior
Bedrooms & bathrooms
- Bedrooms: 3
- Bathrooms: 2
- Full bathrooms: 2
Appliances
- Included: Dishwasher, Dryer, Microwave, Range/Oven, Washer
- Laundry: In Unit
Features
- View, Walk In Closet, Walk-In Closet(s)
Interior area
- Total interior livable area: 2,436 sqft
Video & virtual tour
Property
Parking
- Parking features: Garage
- Has garage: Yes
- Details: Contact manager
Features
- Exterior features: Availability 24 Hours, Barbecue, Cable not included in rent, Electricity not included in rent, Garbage included in rent, Granite Counters, Internet not included in rent, Penthouse, Refrigerator/Freezer, Secured Building, Sewage included in rent, Stainless Steel Appliances, View Type: Mt. Hood Views, Walk In Closet, Walls of Windows, Water included in rent, Water/Sewer
Details
- Parcel number: R286354
Construction
Type & style
- Home type: Apartment
- Property subtype: Apartment
Utilities & green energy
- Utilities for property: Garbage, Sewage, Water
Building
Management
- Pets allowed: No
Community & HOA
Community
- Features: Fitness Center, Pool
HOA
- Amenities included: Fitness Center, Pool
Location
- Region: Portland
Financial & listing details
- Lease term: Contact For Details
Price history
| Date | Event | Price |
|---|---|---|
| 7/11/2025 | Price change | $5,799-20.6%$2/sqft |
Source: Zillow Rentals | ||
| 6/20/2025 | Listed for rent | $7,299+5.8%$3/sqft |
Source: Zillow Rentals | ||
| 1/20/2024 | Listing removed | $1,250,000$513/sqft |
Source: John L Scott Real Estate #24581168 | ||
| 1/3/2024 | Listed for sale | $1,250,000-3.8%$513/sqft |
Source: John L Scott Real Estate #24581168 | ||
| 1/3/2024 | Listing removed | $1,300,000$534/sqft |
Source: John L Scott Real Estate #23635358 | ||

