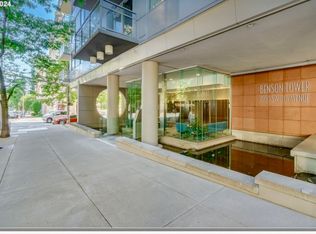You'll love this gorgeous downtown condo w/floor to ceiling windows, beautiful views, upscale finishes & secure entry. Steps to PSU, streetcar, restaurants, concerts, art museum & farmers market. Great investment, well under the rental cap. Gourmet kitchen, quartz counters & gas range. Great floorpan w/ 2 beds & 2 full baths, plus den or office, perfect for working at home. Appliances Included. Gym, hot tub, patio & rec room. Secure parking & storage.
This property is off market, which means it's not currently listed for sale or rent on Zillow. This may be different from what's available on other websites or public sources.
