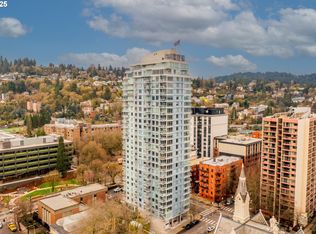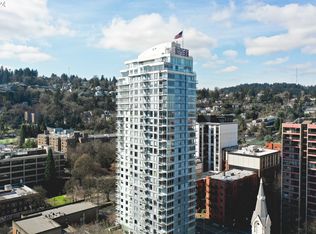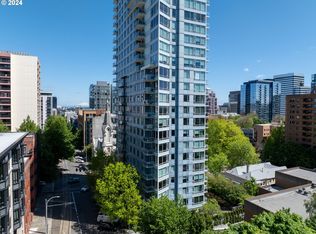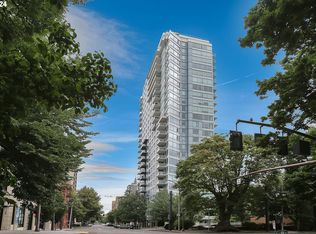Sold
$237,000
1500 SW 11th Ave UNIT 406, Portland, OR 97201
1beds
643sqft
Residential, Condominium
Built in 2006
-- sqft lot
$246,500 Zestimate®
$369/sqft
$1,743 Estimated rent
Home value
$246,500
$234,000 - $259,000
$1,743/mo
Zestimate® history
Loading...
Owner options
Explore your selling options
What's special
Tucked into Portland’s Cultural District, this thoughtfully designed east-facing condo captures the essence of urban living with warmth and simplicity. Inside, natural light pours across hardwood floors and highlights the richness of custom cherry cabinetry. A true one-bedroom floorplan includes a generous dining nook and a private balcony—ideal for slow mornings or evenings spent above the city hum. Freshly painted throughout in a crisp Sherwin-Williams white (not yet reflected in photos), the space feels bright, clean, and move-in ready. Deeded parking and deeded storage add convenience and flexibility, while the Streetcar waits just outside your door. With a 98 Walk Score, you’re moments from the Portland Art Museum, PSU, Keller Auditorium, OHSU, and some of the city’s most beloved restaurants and cafés. Quick access to the freeway makes commuting to Nike or Intel effortless.
Zillow last checked: 8 hours ago
Listing updated: July 31, 2025 at 06:08am
Listed by:
Kenneth Avery 971-506-9970,
eXp Realty, LLC
Bought with:
Wansi Huang, 201217458
Redfin
Source: RMLS (OR),MLS#: 550281446
Facts & features
Interior
Bedrooms & bathrooms
- Bedrooms: 1
- Bathrooms: 1
- Full bathrooms: 1
- Main level bathrooms: 1
Primary bedroom
- Level: Main
Dining room
- Level: Main
Kitchen
- Level: Main
Living room
- Level: Main
Heating
- Heat Pump
Cooling
- Heat Pump
Appliances
- Included: Dishwasher, Disposal, Free-Standing Gas Range, Free-Standing Range, Free-Standing Refrigerator, Gas Appliances, Washer/Dryer, Other Water Heater
- Laundry: Hookup Available, Laundry Room
Features
- Granite, Tile
- Flooring: Wood
- Windows: Double Pane Windows
- Basement: Other
Interior area
- Total structure area: 643
- Total interior livable area: 643 sqft
Property
Parking
- Total spaces: 1
- Parking features: Deeded, Secured, Condo Garage (Deeded), Attached
- Attached garage spaces: 1
Accessibility
- Accessibility features: Accessible Entrance, One Level, Accessibility
Features
- Stories: 1
- Entry location: Lower Floor
- Patio & porch: Deck, Patio
- Spa features: Association
- Fencing: Fenced
Lot
- Features: Corner Lot, Level, Light Rail, Street Car
Details
- Parcel number: R603563
- Zoning: RX
Construction
Type & style
- Home type: Condo
- Architectural style: Contemporary
- Property subtype: Residential, Condominium
Materials
- Aluminum Siding, Other
- Foundation: Other
- Roof: Other
Condition
- Resale
- New construction: No
- Year built: 2006
Utilities & green energy
- Gas: Gas
- Sewer: Public Sewer
- Water: Public
- Utilities for property: Cable Connected
Community & neighborhood
Security
- Security features: Intercom Entry, Security Gate
Community
- Community features: Condo Elevator
Location
- Region: Portland
- Subdivision: Benson Tower
HOA & financial
HOA
- Has HOA: Yes
- HOA fee: $589 monthly
- Amenities included: Commons, Gas, Gated, Gym, Management, Party Room, Sewer, Spa Hot Tub, Trash, Water
Other
Other facts
- Listing terms: Cash,Conventional,Other
- Road surface type: Concrete, Paved
Price history
| Date | Event | Price |
|---|---|---|
| 7/31/2025 | Sold | $237,000-6.7%$369/sqft |
Source: | ||
| 7/14/2025 | Pending sale | $254,000$395/sqft |
Source: | ||
| 6/6/2025 | Price change | $254,000-1.9%$395/sqft |
Source: | ||
| 5/6/2025 | Price change | $259,000-3.7%$403/sqft |
Source: | ||
| 4/2/2025 | Listed for sale | $268,900-23%$418/sqft |
Source: | ||
Public tax history
| Year | Property taxes | Tax assessment |
|---|---|---|
| 2025 | $3,989 -14.2% | $195,310 +3% |
| 2024 | $4,648 +7.6% | $189,630 +3% |
| 2023 | $4,319 -9.4% | $184,110 +3% |
Find assessor info on the county website
Neighborhood: Downtown
Nearby schools
GreatSchools rating
- 5/10Chapman Elementary SchoolGrades: K-5Distance: 1.6 mi
- 5/10West Sylvan Middle SchoolGrades: 6-8Distance: 3.7 mi
- 8/10Lincoln High SchoolGrades: 9-12Distance: 0.4 mi
Schools provided by the listing agent
- Elementary: Ainsworth
- Middle: West Sylvan
- High: Lincoln
Source: RMLS (OR). This data may not be complete. We recommend contacting the local school district to confirm school assignments for this home.
Get a cash offer in 3 minutes
Find out how much your home could sell for in as little as 3 minutes with a no-obligation cash offer.
Estimated market value
$246,500
Get a cash offer in 3 minutes
Find out how much your home could sell for in as little as 3 minutes with a no-obligation cash offer.
Estimated market value
$246,500



