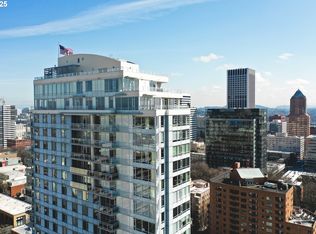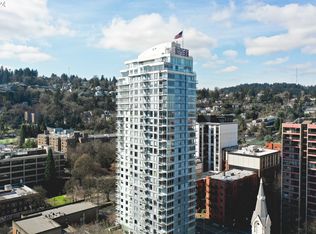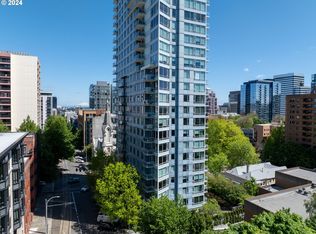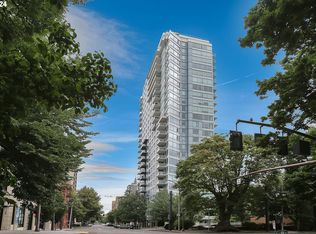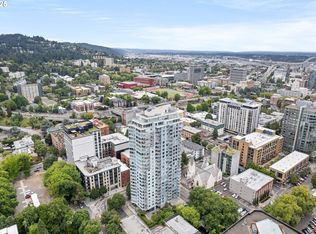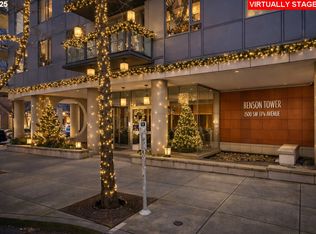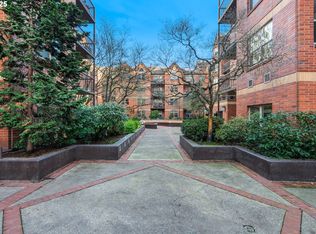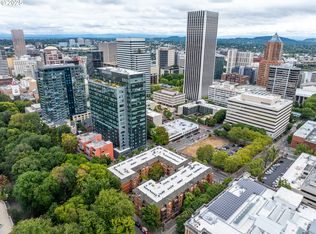Welcome to this beautifully designed contemporary condo, where style meets functionality in perfect harmony. With a thoughtfully crafted floor plan, every square inch of this home is maximized for comfortable, quiet, and efficient living downtown. Enjoy your spacious, private balcony overlooking the building’s serene courtyard—a perfect retreat for morning coffee or unwinding in the evening. Brand new 2024 SS refrigerator and Washer/Dryer unit, will keep everything humming along nicely. Located in the heart of Portland’s vibrant Cultural District, this condo places you steps from downtown, Portland State University, and The Farmers Market, offering both convenience and charm. Inside, you’ll find lovely hardwood floors, granite countertops, ample cabinetry, and built-in SS appliances. Oversized east-facing windows fill the space with natural light while keeping it cool in the afternoon. This home also comes with a deeded parking space and storage unit, plus access to the fantastic amenities of Benson Tower—including a stunning lobby, fitness center, library, secured mail room, lounge, dog run, hot tub, heated patio and a peaceful courtyard. With a whopping 98 Walkscore and the Streetcar at your doorstep and the MAX light rail just blocks away, you’ll have effortless access to everything Portland has to offer: The Schnitz, Keller Auditorium, NW 23rd, incredible restaurants, theaters, airport, and a short stroll down to Waterfront Park! There are 3 trailheads into Forest Park within a mile from the front door. There's even convenient freeway access to Nike and Intel. Enjoy living in and owning a gem in one of Portland’s most sought-after locations. Come see this incredible value today!
Active
$250,000
1500 SW 11th Ave UNIT 206, Portland, OR 97201
1beds
604sqft
Est.:
Residential, Condominium
Built in 2006
-- sqft lot
$-- Zestimate®
$414/sqft
$601/mo HOA
What's special
Beautifully designed contemporary condoThoughtfully crafted floor planLovely hardwood floorsGranite countertopsAmple cabinetry
- 282 days |
- 323 |
- 16 |
Zillow last checked: 8 hours ago
Listing updated: December 04, 2025 at 07:33am
Listed by:
Brett Fischer 503-321-2000,
Corcoran Prime
Source: RMLS (OR),MLS#: 671165691
Tour with a local agent
Facts & features
Interior
Bedrooms & bathrooms
- Bedrooms: 1
- Bathrooms: 1
- Full bathrooms: 1
- Main level bathrooms: 1
Rooms
- Room types: Dining Room, Family Room, Kitchen, Living Room, Primary Bedroom
Primary bedroom
- Features: Ceiling Fan, Closet, Wallto Wall Carpet
- Level: Main
Dining room
- Features: Hardwood Floors, Nook
- Level: Main
Kitchen
- Features: Dishwasher, Disposal, Hardwood Floors, Microwave, Free Standing Range, Free Standing Refrigerator, Granite, Plumbed For Ice Maker
- Level: Main
Living room
- Features: Balcony, Hardwood Floors
- Level: Main
Heating
- Heat Pump
Cooling
- Central Air, Heat Pump
Appliances
- Included: Dishwasher, Disposal, ENERGY STAR Qualified Appliances, Free-Standing Gas Range, Free-Standing Range, Free-Standing Refrigerator, Microwave, Plumbed For Ice Maker, Range Hood, Stainless Steel Appliance(s), Washer/Dryer, Gas Water Heater
Features
- Elevator, Granite, Nook, Balcony, Ceiling Fan(s), Closet
- Flooring: Hardwood, Wall to Wall Carpet
- Windows: Double Pane Windows, Vinyl Frames
- Basement: Other
Interior area
- Total structure area: 604
- Total interior livable area: 604 sqft
Property
Parking
- Total spaces: 1
- Parking features: Deeded, Secured, Garage Door Opener, Condo Garage (Deeded), Attached
- Attached garage spaces: 1
Accessibility
- Accessibility features: Accessible Doors, Accessible Elevator Installed, Accessible Entrance, Accessible Hallway, Bathroom Cabinets, Garage On Main, Minimal Steps, One Level, Parking, Utility Room On Main, Accessibility
Features
- Stories: 1
- Entry location: Upper Floor
- Patio & porch: Covered Patio, Patio
- Exterior features: Dog Run, Garden, Water Feature, Balcony
- Has spa: Yes
- Spa features: Association, Builtin Hot Tub
- Fencing: Fenced
- Has view: Yes
- View description: City
Lot
- Features: Corner Lot, Level, Light Rail, Street Car, Sprinkler
Details
- Parcel number: R603549
Construction
Type & style
- Home type: Condo
- Architectural style: Contemporary
- Property subtype: Residential, Condominium
Materials
- Aluminum Siding, Other
- Foundation: Concrete Perimeter
- Roof: Built-Up
Condition
- Resale
- New construction: No
- Year built: 2006
Utilities & green energy
- Gas: Gas
- Sewer: Public Sewer
- Water: Public
- Utilities for property: Cable Connected, Other Internet Service
Green energy
- Indoor air quality: Lo VOC Material
Community & HOA
Community
- Features: Condo Elevator
- Security: Entry, Fire Sprinkler System, Intercom Entry, Security Gate, Security Lights
- Subdivision: Benson Tower
HOA
- Has HOA: Yes
- Amenities included: All Landscaping, Commons, Exterior Maintenance, Front Yard Landscaping, Gas, Gated, Gym, Hot Water, Insurance, Library, Maintenance Grounds, Management, Party Room, Sewer, Spa Hot Tub, Trash, Water
- HOA fee: $601 monthly
Location
- Region: Portland
Financial & listing details
- Price per square foot: $414/sqft
- Tax assessed value: $202,370
- Annual tax amount: $4,101
- Date on market: 3/14/2025
- Listing terms: Cash,Conventional
- Road surface type: Paved
Estimated market value
Not available
Estimated sales range
Not available
Not available
Price history
Price history
| Date | Event | Price |
|---|---|---|
| 9/11/2025 | Price change | $250,000-10.4%$414/sqft |
Source: | ||
| 4/11/2025 | Price change | $279,000-1.8%$462/sqft |
Source: | ||
| 3/14/2025 | Listed for sale | $284,000-8.4%$470/sqft |
Source: | ||
| 3/31/2021 | Sold | $309,900$513/sqft |
Source: | ||
| 8/15/2020 | Listed for sale | $309,900-2.2%$513/sqft |
Source: Highrises.com #20531875 Report a problem | ||
Public tax history
Public tax history
| Year | Property taxes | Tax assessment |
|---|---|---|
| 2025 | $3,767 -10.9% | $177,680 +3% |
| 2024 | $4,229 +7.6% | $172,510 +3% |
| 2023 | $3,930 -9.4% | $167,490 +3% |
Find assessor info on the county website
BuyAbility℠ payment
Est. payment
$2,091/mo
Principal & interest
$1204
HOA Fees
$601
Other costs
$285
Climate risks
Neighborhood: Downtown
Nearby schools
GreatSchools rating
- 5/10Chapman Elementary SchoolGrades: K-5Distance: 1.6 mi
- 5/10West Sylvan Middle SchoolGrades: 6-8Distance: 3.7 mi
- 8/10Lincoln High SchoolGrades: 9-12Distance: 0.4 mi
Schools provided by the listing agent
- Elementary: Chapman
- Middle: West Sylvan
- High: Lincoln
Source: RMLS (OR). This data may not be complete. We recommend contacting the local school district to confirm school assignments for this home.
- Loading
- Loading
