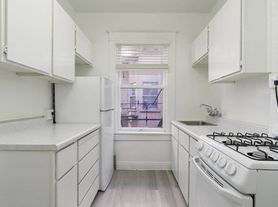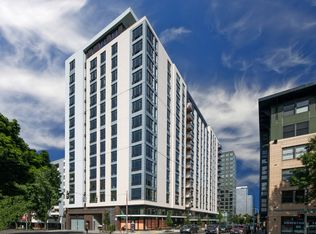FOR RENT at The Benson.
Super bright Corner unit with deck IMMACULATE condition 2 bed 2 bath - breathtaking city, & hood views, located in the Cultural District! Open floor plan with floor-to-ceiling windows, gourmet kitchen stainless steel appliances, granite countertops/island. Deeded indoor parking and storage. Included in rent! :- use of spa/hot tub, fitness center, community room, outdoor entertaining area for family and friends - BBQ, and courtyard. Mins from the streetcar, farmers market, PSU, Portland Museum, grocery, coffee shops, shopping, and more, with easy freeway access. Walk score of 98! Parking spot & Storage unit 4ft x 5ft included Pets allowed $50 extra pet rent per month and extra pet deposit. AVAILABLE NOW TEXT Jo for viewings!!
Included in rent is Water & garbage
Wifi tenants pay choose
Tenants pay for Electricity & gas
Parking spot included
Storage space included
Extra pet rent $50 per pet
Extra Pet Deposit $250 per pet
Apartment for rent
Accepts Zillow applications
$2,300/mo
1500 SW 11th Ave UNIT 1703, Portland, OR 97201
2beds
954sqft
Price may not include required fees and charges.
Apartment
Available now
Cats, dogs OK
Central air
In unit laundry
Attached garage parking
Forced air
What's special
Outdoor entertaining areaFloor-to-ceiling windowsCorner unitGourmet kitchenStainless steel appliancesOpen floor plan
- 143 days |
- -- |
- -- |
The City of Portland requires a notice to applicants of the Portland Housing Bureau’s Statement of Applicant Rights. Additionally, Portland requires a notice to applicants relating to a Tenant’s right to request a Modification or Accommodation.
Travel times
Facts & features
Interior
Bedrooms & bathrooms
- Bedrooms: 2
- Bathrooms: 2
- Full bathrooms: 2
Heating
- Forced Air
Cooling
- Central Air
Appliances
- Included: Dishwasher, Dryer, Microwave, Oven, Refrigerator, Washer
- Laundry: In Unit
Features
- Flooring: Hardwood
Interior area
- Total interior livable area: 954 sqft
Property
Parking
- Parking features: Attached
- Has attached garage: Yes
- Details: Contact manager
Features
- Exterior features: Bicycle storage, Electricity not included in rent, Garbage included in rent, Gas not included in rent, Heating system: Forced Air, Water included in rent
Details
- Parcel number: R603641
Construction
Type & style
- Home type: Apartment
- Property subtype: Apartment
Utilities & green energy
- Utilities for property: Garbage, Water
Building
Management
- Pets allowed: Yes
Community & HOA
Location
- Region: Portland
Financial & listing details
- Lease term: 1 Year
Price history
| Date | Event | Price |
|---|---|---|
| 11/12/2025 | Price change | $2,300-4%$2/sqft |
Source: Zillow Rentals | ||
| 10/24/2025 | Price change | $2,395-2.2%$3/sqft |
Source: Zillow Rentals | ||
| 10/6/2025 | Price change | $2,450-1.8%$3/sqft |
Source: Zillow Rentals | ||
| 9/30/2025 | Price change | $2,495-2.2%$3/sqft |
Source: Zillow Rentals | ||
| 9/25/2025 | Price change | $2,550-1.7%$3/sqft |
Source: Zillow Rentals | ||
Neighborhood: Downtown
There are 3 available units in this apartment building

