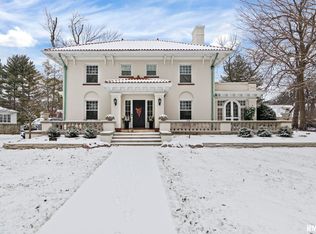Sold for $700,000 on 07/01/24
$700,000
1500 S Wiggins Ave, Springfield, IL 62704
4beds
3,978sqft
Single Family Residence, Residential
Built in 1949
5,540.4 Square Feet Lot
$-- Zestimate®
$176/sqft
$2,417 Estimated rent
Home value
Not available
Estimated sales range
Not available
$2,417/mo
Zestimate® history
Loading...
Owner options
Explore your selling options
What's special
Gracious living steps from Washington Park! Where to begin...step inside and see spacious formal living and dining with hardwood flooring and lovely crown molding and trim, totally renovated di Giulio kitchen with travertine flooring, granite and marble counters, cabinetry that offers so much organization and quality that must be seen to appreciate, no expenses spared with appliances, Wolf, SubZero, Dacor and Miele, 2 dishwashers, 2 sinks, warming drawer, refrigerator & freezer created to look like cabinetry, an island made from a chef's dreams! Cozy family room with travertine tile as well with heated flooring. Primary bath and walk-in closet updated, most windows in the home replaced, 2 HVAC's replaced in 2015, drive new in 2021. A rare find in this location is an in-ground pool, fenced backyard, great patio that is entertaining ready! The partially finished basement has been waterproofed by Greentree, there is still plenty of unfinished space for storage! Home Pre-Inspected by Teague Inspections, Repairs made, Home Being Sold as Reported. Sellers prefer a July 1 closing.
Zillow last checked: 8 hours ago
Listing updated: July 05, 2024 at 01:01pm
Listed by:
Melissa D Vorreyer Mobl:217-652-0875,
RE/MAX Professionals
Bought with:
Debra Sarsany, 475118739
The Real Estate Group, Inc.
Source: RMLS Alliance,MLS#: CA1028762 Originating MLS: Capital Area Association of Realtors
Originating MLS: Capital Area Association of Realtors

Facts & features
Interior
Bedrooms & bathrooms
- Bedrooms: 4
- Bathrooms: 3
- Full bathrooms: 2
- 1/2 bathrooms: 1
Bedroom 1
- Level: Upper
- Dimensions: 15ft 2in x 17ft 4in
Bedroom 2
- Level: Upper
- Dimensions: 14ft 5in x 16ft 4in
Bedroom 3
- Level: Upper
- Dimensions: 16ft 5in x 17ft 3in
Bedroom 4
- Level: Upper
- Dimensions: 15ft 1in x 10ft 1in
Other
- Level: Main
- Dimensions: 14ft 1in x 14ft 8in
Other
- Area: 566
Additional room
- Description: Lower Level Family Room
- Level: Lower
- Dimensions: 19ft 3in x 15ft 11in
Family room
- Level: Main
- Dimensions: 15ft 1in x 13ft 9in
Kitchen
- Level: Main
- Dimensions: 21ft 2in x 23ft 6in
Laundry
- Level: Upper
Living room
- Level: Main
- Dimensions: 15ft 2in x 26ft 3in
Main level
- Area: 1830
Recreation room
- Level: Lower
- Dimensions: 13ft 8in x 11ft 7in
Upper level
- Area: 1582
Heating
- Forced Air
Cooling
- Zoned
Appliances
- Included: Dishwasher, Disposal, Dryer, Range Hood, Microwave, Other, Range, Refrigerator, Washer
Features
- Ceiling Fan(s), Solid Surface Counter
- Windows: Replacement Windows, Window Treatments
- Basement: Crawl Space,Partial,Partially Finished
- Attic: Storage
- Number of fireplaces: 1
- Fireplace features: Living Room, Wood Burning
Interior area
- Total structure area: 3,412
- Total interior livable area: 3,978 sqft
Property
Parking
- Total spaces: 2
- Parking features: Attached
- Attached garage spaces: 2
Features
- Levels: Two
- Patio & porch: Patio
- Pool features: In Ground
Lot
- Size: 5,540 sqft
- Dimensions: 180.56 x 97 x 122
- Features: Corner Lot, Wooded
Details
- Parcel number: 22050131001
Construction
Type & style
- Home type: SingleFamily
- Property subtype: Single Family Residence, Residential
Materials
- Frame, Aluminum Siding, Brick
- Foundation: Block, Concrete Perimeter
- Roof: Shingle
Condition
- New construction: No
- Year built: 1949
Utilities & green energy
- Sewer: Public Sewer
- Water: Public
- Utilities for property: Cable Available
Community & neighborhood
Security
- Security features: Security System
Location
- Region: Springfield
- Subdivision: Oak Knolls
Price history
| Date | Event | Price |
|---|---|---|
| 7/1/2024 | Sold | $700,000-5.4%$176/sqft |
Source: | ||
| 5/7/2024 | Pending sale | $740,000$186/sqft |
Source: | ||
| 4/25/2024 | Listed for sale | $740,000+111.4%$186/sqft |
Source: | ||
| 1/1/1992 | Sold | $350,000$88/sqft |
Source: Agent Provided | ||
Public tax history
| Year | Property taxes | Tax assessment |
|---|---|---|
| 2015 | $10,205 +5.9% | $128,090 +0.6% |
| 2014 | $9,633 +2.3% | $127,263 +4.1% |
| 2013 | $9,418 +2% | $122,241 |
Find assessor info on the county website
Neighborhood: 62704
Nearby schools
GreatSchools rating
- 5/10Butler Elementary SchoolGrades: K-5Distance: 0.5 mi
- 3/10Benjamin Franklin Middle SchoolGrades: 6-8Distance: 0.8 mi
- 7/10Springfield High SchoolGrades: 9-12Distance: 1.5 mi

Get pre-qualified for a loan
At Zillow Home Loans, we can pre-qualify you in as little as 5 minutes with no impact to your credit score.An equal housing lender. NMLS #10287.
