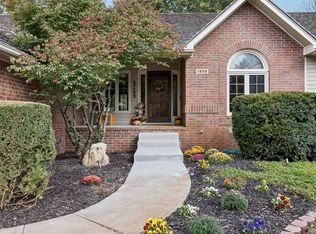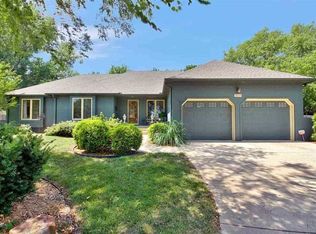You will love coming home to this immaculate ranch situated on an extremely private wooded cul-de-sac lot complete with a versatile floor plan, lovely living room with vaulted ceiling, home office or library room with built in bookcases, formal and informal dining areas, gorgeous granite kitchen with island, breakfast bar, fully appliance with double ovens, recessed lighting, an abundance of cabinet space, cabinets with pull-out shelving, pantry with pull-out shelving, and sliding glass door to the covered deck to make outdoor entertaining a breeze. Spend quality time with family and friends in this fabulous main floor family room with carpeting, fireplace with brick surround, built-ins, vaulted ceiling, large windows, and sliding glass door to the deck. Spend peaceful nights in this spacious master suite with private bonus room with closet, walk-in closet, and private bathroom with tile flooring, double sinks, whirlpool tub, separate shower, and large window. The finished basement features a fabulous finished rec room with fireplace, wet bar, and sliding glass door to the backyard patio. This lower level also features a bonus room perfect for an exercise room with shelving and TV nook, a spacious bedroom, full bathroom, and huge storage and shop space with built-in shelving and air compressor. This home also features a humidifier, cedar closet, newer HVAC, backup sump pump, and so much more! Sit back and relax out on the covered deck or patio areas overlooking the fenced backyard that backs to tons of trees and so much privacy!
This property is off market, which means it's not currently listed for sale or rent on Zillow. This may be different from what's available on other websites or public sources.

