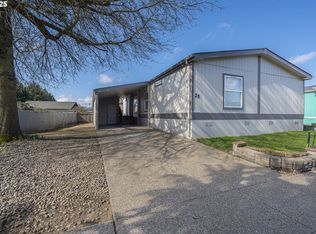Sold
$111,500
1500 S Sandoz Rd Unit 13, Newberg, OR 97132
3beds
1,512sqft
Residential, Manufactured Home
Built in 1996
-- sqft lot
$112,400 Zestimate®
$74/sqft
$2,328 Estimated rent
Home value
$112,400
$107,000 - $118,000
$2,328/mo
Zestimate® history
Loading...
Owner options
Explore your selling options
What's special
1996 double wide manufactured home features 1512SF, 3 bd, +den. Owners suite w/ lg. bathroom & walk-in closet, 2 full baths, large open kitchen with loads of cabinets, eat bar, eat nook, vaulted ceilings, SS refrigerator & built-in micro hood, dishwasher, range, garbage disposal, cabinets freshly painted & new LVT floor. Upright freezer & washing machine and dryer are included. 15'x 8' garden shed and carport. New interior paint, new carpet living & bedrooms. Cash or Chattel Mortgage. Move in ready!
Zillow last checked: 8 hours ago
Listing updated: March 25, 2025 at 02:54am
Listed by:
Carrie Casey 503-538-8311,
Willcuts Company Real Estate,
Lauren Casey 503-849-7440,
Willcuts Company Real Estate
Bought with:
Emily Hales, 201218677
Realty One Group Willamette Valley
Source: RMLS (OR),MLS#: 24385330
Facts & features
Interior
Bedrooms & bathrooms
- Bedrooms: 3
- Bathrooms: 2
- Full bathrooms: 2
- Main level bathrooms: 2
Primary bedroom
- Features: Ceiling Fan, Suite, Vaulted Ceiling, Walkin Closet, Walkin Shower, Wallto Wall Carpet
- Level: Main
Bedroom 2
- Features: Closet, Vaulted Ceiling, Wallto Wall Carpet
- Level: Main
Bedroom 3
- Features: Closet, Vaulted Ceiling, Wallto Wall Carpet
- Level: Main
Dining room
- Features: Sliding Doors, Vaulted Ceiling
- Level: Main
Kitchen
- Features: Dishwasher, Disposal, Eat Bar, Nook, Free Standing Range, Free Standing Refrigerator, Laminate Flooring, Plumbed For Ice Maker, Vaulted Ceiling
- Level: Main
Living room
- Features: Vaulted Ceiling, Wallto Wall Carpet
- Level: Main
Heating
- Forced Air
Cooling
- Heat Pump
Appliances
- Included: Disposal, Free-Standing Gas Range, Free-Standing Range, Free-Standing Refrigerator, Microwave, Plumbed For Ice Maker, Stainless Steel Appliance(s), Washer/Dryer, Dishwasher, Electric Water Heater, Tank Water Heater
- Laundry: Laundry Room
Features
- Ceiling Fan(s), Vaulted Ceiling(s), Closet, Eat Bar, Nook, Suite, Walk-In Closet(s), Walkin Shower
- Flooring: Vinyl, Wall to Wall Carpet, Laminate
- Doors: Sliding Doors
- Windows: Double Pane Windows, Vinyl Frames
- Basement: Crawl Space
Interior area
- Total structure area: 1,512
- Total interior livable area: 1,512 sqft
Property
Parking
- Total spaces: 1
- Parking features: Carport, Driveway
- Garage spaces: 1
- Has carport: Yes
- Has uncovered spaces: Yes
Accessibility
- Accessibility features: Main Floor Bedroom Bath, One Level, Walkin Shower, Accessibility
Features
- Levels: One
- Stories: 1
- Exterior features: Exterior Entry
- Has view: Yes
- View description: Territorial
Lot
- Features: SqFt 0K to 2999
Details
- Additional structures: ToolShed
- Parcel number: 504073
- On leased land: Yes
- Lease amount: $1,049
- Land lease expiration date: 1730419200000
Construction
Type & style
- Home type: MobileManufactured
- Property subtype: Residential, Manufactured Home
Materials
- T111 Siding
- Foundation: Skirting
- Roof: Composition
Condition
- Approximately
- New construction: No
- Year built: 1996
Utilities & green energy
- Sewer: Public Sewer
- Water: Public
- Utilities for property: Cable Connected
Community & neighborhood
Location
- Region: Newberg
HOA & financial
HOA
- Has HOA: No
- HOA fee: $1,049 monthly
Other
Other facts
- Body type: Double Wide
- Listing terms: Cash,Other
- Road surface type: Paved
Price history
| Date | Event | Price |
|---|---|---|
| 3/24/2025 | Sold | $111,500-10.7%$74/sqft |
Source: | ||
| 3/9/2025 | Pending sale | $124,900$83/sqft |
Source: | ||
| 1/29/2025 | Listed for sale | $124,900$83/sqft |
Source: | ||
| 1/25/2025 | Pending sale | $124,900$83/sqft |
Source: | ||
| 1/10/2025 | Price change | $124,900-16.7%$83/sqft |
Source: | ||
Public tax history
Tax history is unavailable.
Find assessor info on the county website
Neighborhood: 97132
Nearby schools
GreatSchools rating
- 6/10Edwards Elementary SchoolGrades: K-5Distance: 1.3 mi
- 5/10Mountain View Middle SchoolGrades: 6-8Distance: 1.8 mi
- 7/10Newberg Senior High SchoolGrades: 9-12Distance: 1.7 mi
Schools provided by the listing agent
- Elementary: Edwards
- Middle: Mountain View
- High: Newberg
Source: RMLS (OR). This data may not be complete. We recommend contacting the local school district to confirm school assignments for this home.
Get a cash offer in 3 minutes
Find out how much your home could sell for in as little as 3 minutes with a no-obligation cash offer.
Estimated market value
$112,400
