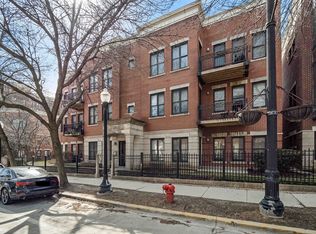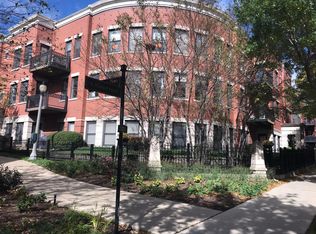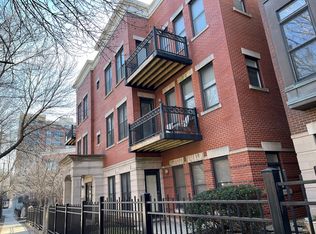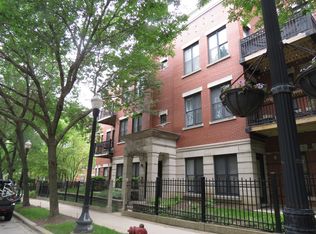Closed
$369,000
1500 S Halsted St APT 1B, Chicago, IL 60607
3beds
1,400sqft
Condominium, Single Family Residence
Built in ----
-- sqft lot
$379,300 Zestimate®
$264/sqft
$3,452 Estimated rent
Home value
$379,300
$341,000 - $421,000
$3,452/mo
Zestimate® history
Loading...
Owner options
Explore your selling options
What's special
Experience spacious city living in this beautifully maintained 3-bedroom / 2-bathroom condo in the heart of University Village. This home offers a unique open layout with hardwood floors throughout and a sun-filled living with a wall of southeast facing windows and a dining area anchored by a cozy fireplace. The modern kitchen features stainless steel appliances, generous cabinet space, and a large breakfast bar. Enjoy the convenience of central HVAC, in-unit laundry, and a deeded outdoor parking space included in the price. The building has no rental restrictions, offering excellent flexibility for homeowners or investors alike. HOA dues are 604/month, with no special assessments planned. Just steps from UIC, St. Ignatius, Little Italy, public transit, restaurants, and more.
Zillow last checked: 8 hours ago
Listing updated: July 03, 2025 at 04:40am
Listing courtesy of:
Reed Meyer 773-326-6427,
Lease312INC
Bought with:
Cynthia Stolfe
Redfin Corporation
Source: MRED as distributed by MLS GRID,MLS#: 12375909
Facts & features
Interior
Bedrooms & bathrooms
- Bedrooms: 3
- Bathrooms: 2
- Full bathrooms: 2
Primary bedroom
- Features: Flooring (Hardwood), Window Treatments (Blinds), Bathroom (Full)
- Level: Main
- Area: 182 Square Feet
- Dimensions: 13X14
Bedroom 2
- Features: Flooring (Hardwood), Window Treatments (Blinds)
- Level: Main
- Area: 180 Square Feet
- Dimensions: 10X18
Bedroom 3
- Features: Flooring (Hardwood), Window Treatments (Blinds)
- Level: Main
- Area: 110 Square Feet
- Dimensions: 10X11
Dining room
- Features: Flooring (Hardwood), Window Treatments (Blinds)
- Level: Main
- Dimensions: COMBO
Kitchen
- Features: Kitchen (Eating Area-Breakfast Bar), Flooring (Hardwood)
- Level: Main
- Area: 24 Square Feet
- Dimensions: 8X3
Living room
- Features: Flooring (Hardwood), Window Treatments (Blinds)
- Level: Main
- Area: 418 Square Feet
- Dimensions: 22X19
Heating
- Natural Gas, Forced Air
Cooling
- Central Air
Appliances
- Included: Microwave, Dishwasher, Refrigerator, Washer, Dryer, Disposal
- Laundry: Washer Hookup
Features
- Flooring: Hardwood
- Basement: None
- Number of fireplaces: 1
- Fireplace features: Gas Log, Living Room
Interior area
- Total structure area: 0
- Total interior livable area: 1,400 sqft
Property
Parking
- Total spaces: 1
- Parking features: Assigned, On Site, Owned
Accessibility
- Accessibility features: No Disability Access
Features
- Exterior features: Balcony
Details
- Parcel number: 17202331051002
- Special conditions: None
Construction
Type & style
- Home type: Condo
- Property subtype: Condominium, Single Family Residence
Materials
- Brick
Condition
- New construction: No
- Major remodel year: 2006
Utilities & green energy
- Sewer: Public Sewer
- Water: Lake Michigan, Public
Community & neighborhood
Location
- Region: Chicago
HOA & financial
HOA
- Has HOA: Yes
- HOA fee: $604 monthly
- Amenities included: None
- Services included: None
Other
Other facts
- Listing terms: Cash
- Ownership: Condo
Price history
| Date | Event | Price |
|---|---|---|
| 7/2/2025 | Sold | $369,000-5.1%$264/sqft |
Source: | ||
| 6/24/2025 | Pending sale | $389,000$278/sqft |
Source: | ||
| 6/2/2025 | Price change | $389,000-2.5%$278/sqft |
Source: | ||
| 5/27/2025 | Listed for sale | $399,000$285/sqft |
Source: | ||
| 5/20/2025 | Listing removed | $399,000$285/sqft |
Source: | ||
Public tax history
| Year | Property taxes | Tax assessment |
|---|---|---|
| 2023 | $6,054 +3% | $31,910 |
| 2022 | $5,880 +2% | $31,910 |
| 2021 | $5,766 -3.1% | $31,910 +7.4% |
Find assessor info on the county website
Neighborhood: University Village - Little Italy
Nearby schools
GreatSchools rating
- 3/10Smyth J Elementary SchoolGrades: PK-8Distance: 0.4 mi
- 1/10Wells Community Academy High SchoolGrades: 9-12Distance: 2.8 mi
Schools provided by the listing agent
- District: 299
Source: MRED as distributed by MLS GRID. This data may not be complete. We recommend contacting the local school district to confirm school assignments for this home.

Get pre-qualified for a loan
At Zillow Home Loans, we can pre-qualify you in as little as 5 minutes with no impact to your credit score.An equal housing lender. NMLS #10287.



