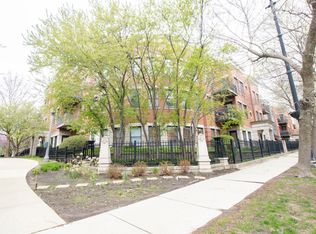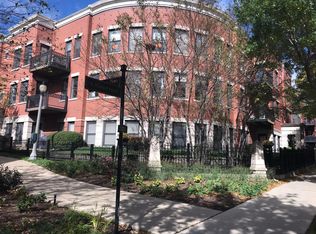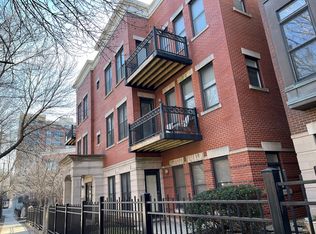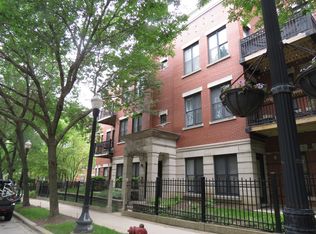Closed
$275,000
1500 S Halsted St APT 1A, Chicago, IL 60607
2beds
1,200sqft
Condominium, Single Family Residence
Built in 2004
-- sqft lot
$283,400 Zestimate®
$229/sqft
$2,989 Estimated rent
Home value
$283,400
$255,000 - $315,000
$2,989/mo
Zestimate® history
Loading...
Owner options
Explore your selling options
What's special
Incredible value-add opportunity in the heart of University Village, just steps from UIC! This 2-bedroom, 2-bath condo is a prime investment with immediate rental potential. Plus, a parking spot is included in the price! This spacious unit features an open living and dining area, hardwood floors, and a granite eat-in island. The property also has in-unit laundry, abundant closet space, and is in a highly sought-after location. Minutes away from the Illinois Medical District, UIC campus, and key transit options including the CTA Halsted #8, Metra, and major expressways, offering seamless access to Downtown, West Loop, South Loop, Greek Town, Pilsen, and Chinatown. Enjoy nearby amenities like the UIC recreational field, dog park, and private garden space for residents to unwind. Property needs work. It offers a fantastic income potential and is being sold "as-is" for those looking to maximize their return. Don't miss out on this investment opportunity-schedule a showing today!
Zillow last checked: 8 hours ago
Listing updated: January 06, 2026 at 01:54pm
Listing courtesy of:
Jacob Tasharski 312-646-0284,
Compass,
Jamie Klein,
Compass
Bought with:
Vitali Kniazkov
Coldwell Banker Realty
Source: MRED as distributed by MLS GRID,MLS#: 12320086
Facts & features
Interior
Bedrooms & bathrooms
- Bedrooms: 2
- Bathrooms: 2
- Full bathrooms: 2
Primary bedroom
- Features: Flooring (Carpet), Window Treatments (Blinds), Bathroom (Full)
- Level: Main
- Area: 130 Square Feet
- Dimensions: 13X10
Bedroom 2
- Features: Flooring (Carpet), Window Treatments (Blinds)
- Level: Main
- Area: 121 Square Feet
- Dimensions: 11X11
Balcony porch lanai
- Level: Main
- Area: 45 Square Feet
- Dimensions: 5X9
Dining room
- Features: Flooring (Hardwood)
- Level: Main
- Area: 154 Square Feet
- Dimensions: 14X11
Foyer
- Level: Main
- Area: 45 Square Feet
- Dimensions: 5X9
Kitchen
- Features: Kitchen (Eating Area-Breakfast Bar, Granite Counters), Flooring (Hardwood), Window Treatments (Blinds)
- Level: Main
- Area: 90 Square Feet
- Dimensions: 10X9
Laundry
- Features: Flooring (Ceramic Tile)
- Level: Main
- Area: 9 Square Feet
- Dimensions: 3X3
Living room
- Features: Flooring (Hardwood), Window Treatments (Blinds)
- Level: Main
- Area: 169 Square Feet
- Dimensions: 13X13
Heating
- Natural Gas, Forced Air
Cooling
- Central Air
Appliances
- Included: Range, Microwave, Dishwasher, Refrigerator, Washer, Dryer, Stainless Steel Appliance(s), Gas Water Heater
- Laundry: Washer Hookup, In Unit
Features
- High Ceilings, Dining Combo, Granite Counters
- Flooring: Hardwood, Carpet
- Windows: Screens, Window Treatments, Drapes
- Basement: None
Interior area
- Total structure area: 0
- Total interior livable area: 1,200 sqft
Property
Parking
- Total spaces: 1
- Parking features: Asphalt, Assigned, Yes, Owned
Accessibility
- Accessibility features: No Disability Access
Features
- Exterior features: Balcony
- Fencing: Fenced
Lot
- Features: Landscaped, Garden
Details
- Parcel number: 17202331051001
- Special conditions: None
- Other equipment: Ceiling Fan(s)
Construction
Type & style
- Home type: Condo
- Property subtype: Condominium, Single Family Residence
Materials
- Brick
- Foundation: Concrete Perimeter
- Roof: Asphalt
Condition
- New construction: No
- Year built: 2004
Details
- Builder model: CONDO
Utilities & green energy
- Electric: Circuit Breakers
- Sewer: Public Sewer
- Water: Lake Michigan
Community & neighborhood
Security
- Security features: Carbon Monoxide Detector(s)
Community
- Community features: Park, Sidewalks, Street Lights
Location
- Region: Chicago
- Subdivision: University Village
HOA & financial
HOA
- Has HOA: Yes
- HOA fee: $297 monthly
- Amenities included: Ceiling Fan, Public Bus
- Services included: Water, Parking, Insurance, Security, Lawn Care, Scavenger, Snow Removal
Other
Other facts
- Listing terms: Conventional
- Ownership: Condo
Price history
| Date | Event | Price |
|---|---|---|
| 7/16/2025 | Listing removed | $2,800$2/sqft |
Source: Zillow Rentals Report a problem | ||
| 7/3/2025 | Listed for rent | $2,800+40%$2/sqft |
Source: Zillow Rentals Report a problem | ||
| 6/12/2025 | Sold | $275,000-1.8%$229/sqft |
Source: | ||
| 4/29/2025 | Contingent | $280,000$233/sqft |
Source: | ||
| 4/21/2025 | Listed for sale | $280,000$233/sqft |
Source: | ||
Public tax history
| Year | Property taxes | Tax assessment |
|---|---|---|
| 2023 | $4,624 +3.1% | $25,157 |
| 2022 | $4,486 +1.9% | $25,157 |
| 2021 | $4,404 -0.8% | $25,157 +9.6% |
Find assessor info on the county website
Neighborhood: University Village - Little Italy
Nearby schools
GreatSchools rating
- 3/10Smyth J Elementary SchoolGrades: PK-8Distance: 0.4 mi
- 1/10Wells Community Academy High SchoolGrades: 9-12Distance: 2.8 mi
Schools provided by the listing agent
- District: 299
Source: MRED as distributed by MLS GRID. This data may not be complete. We recommend contacting the local school district to confirm school assignments for this home.
Get a cash offer in 3 minutes
Find out how much your home could sell for in as little as 3 minutes with a no-obligation cash offer.
Estimated market value
$283,400



