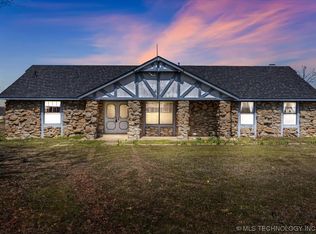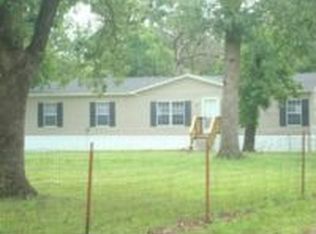Sold for $750,000
$750,000
1500 S 4290th Rd, Big Cabin, OK 74332
3beds
2,400sqft
Single Family Residence
Built in 2022
39.62 Acres Lot
$761,500 Zestimate®
$313/sqft
$2,416 Estimated rent
Home value
$761,500
$670,000 - $860,000
$2,416/mo
Zestimate® history
Loading...
Owner options
Explore your selling options
What's special
Have you dreamed of having your own piece of land with privacy and beauty? How about a move-in ready home with place for your RV, toys, and cars? Oh, you want horses too? Well this is the place you've been looking for! 40 acres (+/-) that is both pastureland and wooded. The house plan is well thought out and livable. 3 bedrooms plus an office area. The kitchen has a large island, stainless steel appliances, and a pantry. Open concept living with living, dining, and kitchen made for entertaining or just hanging out.Two of the bedrooms in the back of the house have private access to the large covered back porch. (Btw, it is already wired for a hot tub to be installed!) There is a 2400 square ft garage with extra tall garage door plus room to have a workshop. Adjoining the garage is a 3200 sq ft barn that is ready for your animals. It has been plumbed for a wash rack with hot & cold water having been run. The lean to attached in the back is great for your equipment or horse trailer. There is a crystal clean springs in the bottoms and the 22 acres of clean pasture has been well maintained. You can sit on the porch and solve world problems with a cup of coffee or just enjoy the wildlife on your own piece of heaven.
Zillow last checked: 8 hours ago
Listing updated: May 02, 2025 at 08:36am
Listed by:
Ronda Butler 918-361-6231,
Keller Williams Preferred
Bought with:
Non MLS Associate
Non MLS Office
Source: MLS Technology, Inc.,MLS#: 2507147 Originating MLS: MLS Technology
Originating MLS: MLS Technology
Facts & features
Interior
Bedrooms & bathrooms
- Bedrooms: 3
- Bathrooms: 2
- Full bathrooms: 2
Primary bedroom
- Description: Master Bedroom,Private Bath,Walk-in Closet
- Level: First
Bedroom
- Description: Bedroom,
- Level: First
Bedroom
- Description: Bedroom,
- Level: First
Primary bathroom
- Description: Master Bath,Bathtub,Double Sink,Full Bath,Separate Shower
- Level: First
Bathroom
- Description: Hall Bath,Bathtub,Double Sink,Full Bath
- Level: First
Dining room
- Description: Dining Room,Combo w/ Living
- Level: First
Kitchen
- Description: Kitchen,Island,Pantry
- Level: First
Living room
- Description: Living Room,
- Level: First
Office
- Description: Office,
- Level: First
Utility room
- Description: Utility Room,Inside,Sink
- Level: First
Heating
- Central, Propane
Cooling
- Central Air
Appliances
- Included: Gas Water Heater, Oven, Range, Tankless Water Heater, Plumbed For Ice Maker
- Laundry: Washer Hookup, Electric Dryer Hookup
Features
- Granite Counters, High Ceilings, High Speed Internet, Laminate Counters, Wired for Data, Ceiling Fan(s), Gas Range Connection, Gas Oven Connection
- Flooring: Carpet, Vinyl
- Doors: Insulated Doors
- Windows: Vinyl, Insulated Windows
- Basement: None
- Has fireplace: No
Interior area
- Total structure area: 2,400
- Total interior livable area: 2,400 sqft
Property
Parking
- Total spaces: 4
- Parking features: Attached, Boat, Garage, Garage Faces Rear, RV Access/Parking, Shelves, Workshop in Garage
- Attached garage spaces: 4
Accessibility
- Accessibility features: Accessible Doors
Features
- Levels: One
- Stories: 1
- Patio & porch: Covered, Porch
- Exterior features: Gravel Driveway, Rain Gutters
- Pool features: None
- Fencing: Barbed Wire,Full,Wire
Lot
- Size: 39.62 Acres
- Features: Farm, Mature Trees, Ranch, Stream/Creek, Spring, Wooded
Details
- Additional structures: Barn(s)
- Parcel number: 660107080
- Horses can be raised: Yes
- Horse amenities: Horses Allowed
Construction
Type & style
- Home type: SingleFamily
- Architectural style: Other
- Property subtype: Single Family Residence
Materials
- Steel, Wood Frame
- Foundation: Slab
- Roof: Metal
Condition
- Year built: 2022
Utilities & green energy
- Electric: Generator Hookup
- Sewer: Septic Tank
- Water: Rural
- Utilities for property: Electricity Available, Natural Gas Available, Water Available
Green energy
- Energy efficient items: Doors, Windows
Community & neighborhood
Security
- Security features: No Safety Shelter
Community
- Community features: Gutter(s)
Location
- Region: Big Cabin
- Subdivision: Rogers Co Unplatted
Other
Other facts
- Listing terms: Conventional,FHA,USDA Loan,VA Loan
Price history
| Date | Event | Price |
|---|---|---|
| 5/1/2025 | Sold | $750,000$313/sqft |
Source: | ||
| 3/25/2025 | Pending sale | $750,000$313/sqft |
Source: | ||
| 2/27/2025 | Price change | $750,000-6.1%$313/sqft |
Source: | ||
| 2/24/2025 | Listed for sale | $799,000$333/sqft |
Source: | ||
| 2/22/2025 | Listing removed | $799,000$333/sqft |
Source: | ||
Public tax history
Tax history is unavailable.
Neighborhood: 74332
Nearby schools
GreatSchools rating
- 3/10Art Goad Intermediate Elementary SchoolGrades: PK-5Distance: 5.2 mi
- 4/10Chelsea Junior High SchoolGrades: 6-8Distance: 5.4 mi
- 2/10Chelsea High SchoolGrades: 9-12Distance: 5.4 mi
Schools provided by the listing agent
- Elementary: Chelsea
- Middle: Chelsea
- High: Chelsea
- District: Chelsea - Sch Dist (22)
Source: MLS Technology, Inc.. This data may not be complete. We recommend contacting the local school district to confirm school assignments for this home.
Get pre-qualified for a loan
At Zillow Home Loans, we can pre-qualify you in as little as 5 minutes with no impact to your credit score.An equal housing lender. NMLS #10287.

