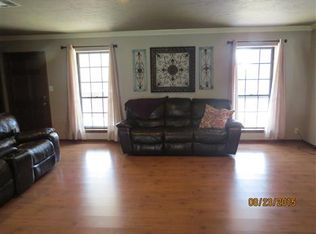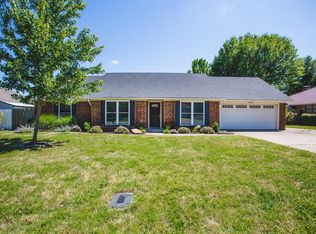Sold for $246,000
Zestimate®
$246,000
1500 Rosedale St, Ardmore, OK 73401
4beds
2,138sqft
Single Family Residence
Built in 1976
10,018.8 Square Feet Lot
$246,000 Zestimate®
$115/sqft
$1,945 Estimated rent
Home value
$246,000
Estimated sales range
Not available
$1,945/mo
Zestimate® history
Loading...
Owner options
Explore your selling options
What's special
Looking for a that perfect place to live & play. A great neighborhood where you can go for a leisure stroll right out your front door. Beautifully landscaped with extended garden flowerbeds that will bring a smile to your face and the delightful scent of fragrant flowers. This brick home is a 4bedroom 2 1/2 bath with spacing for 2 living room areas with one working fire place. With a New Roof & Fresh paint through out, the kitchen sparkles with a fabulous backsplash & abundance in storage options. The breakfast bar area is perfect for spot for serving snacks. The kitchen is beautiful from the shiplap ceiling to the solid surface black granite that compliments the beveled glass subway tile. The backyard has a wonderful retreat with its covered back porch and a bonus storage shed. The backyard has wonderful mature shade trees and fruit trees with fenced in backyard. This home is located in Plainview ISD in an established neighborhood that is complete with all City of Ardmore amenities. Conveniently located to retail shopping, restaurants, hospitals and entertainment venues. Call today to schedule a viewing!
Zillow last checked: 8 hours ago
Listing updated: January 08, 2026 at 06:42am
Listed by:
Brandi Hull 580-465-2521,
Turn Key Real Estate
Bought with:
Bayler Lyons, 204090
Oklahoma Land & Realty, LLC
Source: MLS Technology, Inc.,MLS#: 2544827 Originating MLS: MLS Technology
Originating MLS: MLS Technology
Facts & features
Interior
Bedrooms & bathrooms
- Bedrooms: 4
- Bathrooms: 3
- Full bathrooms: 2
- 1/2 bathrooms: 1
Heating
- Central, Electric, Gas
Cooling
- Central Air
Appliances
- Included: Dishwasher, Disposal, Gas Water Heater, Oven, Range
- Laundry: Washer Hookup, Electric Dryer Hookup
Features
- Granite Counters, Ceiling Fan(s), Electric Range Connection, Programmable Thermostat
- Flooring: Laminate, Tile
- Doors: Insulated Doors
- Windows: Vinyl
- Number of fireplaces: 1
- Fireplace features: Gas Starter, Other, Wood Burning
Interior area
- Total structure area: 2,138
- Total interior livable area: 2,138 sqft
Property
Parking
- Total spaces: 2
- Parking features: Attached, Garage, Storage
- Attached garage spaces: 2
Features
- Levels: One
- Stories: 1
- Patio & porch: Covered, Porch
- Exterior features: Concrete Driveway, Other
- Pool features: None
- Fencing: Cross Fenced,Decorative
Lot
- Size: 10,018 sqft
- Features: Fruit Trees
Details
- Additional structures: Shed(s)
- Parcel number: 152000006008000100
Construction
Type & style
- Home type: SingleFamily
- Property subtype: Single Family Residence
Materials
- Brick, Vinyl Siding, Wood Frame
- Foundation: Slab
- Roof: Asphalt,Fiberglass
Condition
- Year built: 1976
Utilities & green energy
- Sewer: Public Sewer
- Water: Public
- Utilities for property: Cable Available, Electricity Available, Natural Gas Available, Water Available
Green energy
- Energy efficient items: Doors
Community & neighborhood
Security
- Security features: No Safety Shelter, Smoke Detector(s)
Location
- Region: Ardmore
- Subdivision: Windsor Hills 02
Other
Other facts
- Listing terms: Conventional,FHA,Other,VA Loan
Price history
| Date | Event | Price |
|---|---|---|
| 1/8/2026 | Sold | $246,000-1.6%$115/sqft |
Source: | ||
| 11/25/2025 | Pending sale | $250,000$117/sqft |
Source: | ||
| 10/27/2025 | Listed for sale | $250,000+4.6%$117/sqft |
Source: | ||
| 10/22/2025 | Listing removed | $238,900$112/sqft |
Source: | ||
| 6/29/2025 | Price change | $238,900-4.1%$112/sqft |
Source: | ||
Public tax history
Tax history is unavailable.
Neighborhood: 73401
Nearby schools
GreatSchools rating
- 8/10Plainview Intermediate Elementary SchoolGrades: 3-5Distance: 1.8 mi
- 6/10Plainview Middle SchoolGrades: 6-8Distance: 1.8 mi
- 10/10Plainview High SchoolGrades: 9-12Distance: 1.8 mi
Schools provided by the listing agent
- Elementary: Plainview
- High: Plainview
- District: Plainview
Source: MLS Technology, Inc.. This data may not be complete. We recommend contacting the local school district to confirm school assignments for this home.

Get pre-qualified for a loan
At Zillow Home Loans, we can pre-qualify you in as little as 5 minutes with no impact to your credit score.An equal housing lender. NMLS #10287.

