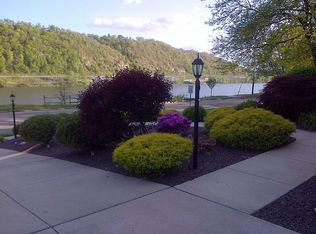Sold for $340,000
$340,000
1500 River Rd, Beaver, PA 15009
4beds
1,861sqft
Single Family Residence
Built in 1935
9,583.2 Square Feet Lot
$345,800 Zestimate®
$183/sqft
$2,121 Estimated rent
Home value
$345,800
$297,000 - $401,000
$2,121/mo
Zestimate® history
Loading...
Owner options
Explore your selling options
What's special
Stunning riverfront home on River Road in Beaver! Enjoy breathtaking views from the sunroom and oversized living spaces throughout. This spacious 4-bedroom, 2.5-bath home features a grand octagon entry with double coat closets, a formal dining room, and a large living room that flows into a bright sunroom with direct outdoor access. The kitchen offers maple cabinets, vaulted eat-in area, and ample storage. A first-floor powder room and convenient entry to the oversized double garage complete the main level. Upstairs you'll find four generously sized bedrooms and a full bath; the master includes dual closets. The finished basement includes a full bath and multiple storage areas. Outside, enjoy a large fenced-in yard, storage shed, and close proximity to I-376, downtown Pittsburgh, and the airport. With incredible views and plenty of space, this home is a must-see!
Zillow last checked: 8 hours ago
Listing updated: October 24, 2025 at 02:57pm
Listed by:
Brooke Witterman 724-933-6300,
RE/MAX SELECT REALTY
Bought with:
Ann Dickinson
BERKSHIRE HATHAWAY THE PREFERRED REALTY
Source: WPMLS,MLS#: 1698005 Originating MLS: West Penn Multi-List
Originating MLS: West Penn Multi-List
Facts & features
Interior
Bedrooms & bathrooms
- Bedrooms: 4
- Bathrooms: 3
- Full bathrooms: 2
- 1/2 bathrooms: 1
Primary bedroom
- Level: Upper
- Dimensions: 15x13
Bedroom 2
- Level: Upper
- Dimensions: 13x12
Bedroom 3
- Level: Upper
- Dimensions: 12x10
Bedroom 4
- Level: Upper
- Dimensions: 13x12
Bonus room
- Level: Main
- Dimensions: 14x9
Dining room
- Level: Main
- Dimensions: 14x13
Entry foyer
- Level: Main
- Dimensions: 9x9
Kitchen
- Level: Main
- Dimensions: 21x15
Living room
- Level: Main
- Dimensions: 25x13
Heating
- Gas, Hot Water
Cooling
- Wall/Window Unit(s)
Appliances
- Included: Some Electric Appliances, Dryer, Dishwasher, Microwave, Refrigerator, Stove, Washer
Features
- Flooring: Carpet, Ceramic Tile, Hardwood
- Basement: Walk-Up Access
- Number of fireplaces: 1
Interior area
- Total structure area: 1,861
- Total interior livable area: 1,861 sqft
Property
Parking
- Total spaces: 2
- Parking features: Attached, Garage, Garage Door Opener
- Has attached garage: Yes
Features
- Levels: Two
- Stories: 2
Lot
- Size: 9,583 sqft
- Dimensions: 0.22
Details
- Parcel number: 160040313000
Construction
Type & style
- Home type: SingleFamily
- Architectural style: Colonial,Two Story
- Property subtype: Single Family Residence
Materials
- Vinyl Siding
- Roof: Asphalt
Condition
- Resale
- Year built: 1935
Details
- Warranty included: Yes
Utilities & green energy
- Sewer: Public Sewer
- Water: Public
Community & neighborhood
Location
- Region: Beaver
Price history
| Date | Event | Price |
|---|---|---|
| 10/24/2025 | Sold | $340,000-2.8%$183/sqft |
Source: | ||
| 10/24/2025 | Pending sale | $349,900$188/sqft |
Source: | ||
| 9/5/2025 | Contingent | $349,900$188/sqft |
Source: | ||
| 6/13/2025 | Price change | $349,900-12.5%$188/sqft |
Source: | ||
| 4/24/2025 | Listed for sale | $399,900$215/sqft |
Source: | ||
Public tax history
| Year | Property taxes | Tax assessment |
|---|---|---|
| 2023 | $5,420 +2.7% | $36,550 |
| 2022 | $5,278 +3% | $36,550 |
| 2021 | $5,124 +6.2% | $36,550 |
Find assessor info on the county website
Neighborhood: 15009
Nearby schools
GreatSchools rating
- NACollege Square El SchoolGrades: K-2Distance: 0.8 mi
- 6/10Beaver Area Middle SchoolGrades: 7-8Distance: 0.8 mi
- 8/10Beaver Area Senior High SchoolGrades: 9-12Distance: 0.8 mi
Schools provided by the listing agent
- District: Beaver Area
Source: WPMLS. This data may not be complete. We recommend contacting the local school district to confirm school assignments for this home.
Get pre-qualified for a loan
At Zillow Home Loans, we can pre-qualify you in as little as 5 minutes with no impact to your credit score.An equal housing lender. NMLS #10287.
