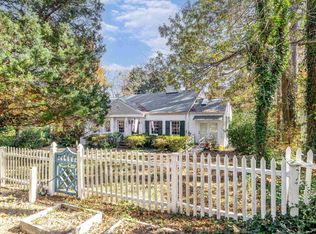Sold for $2,475,000
$2,475,000
1500 Ridge Rd, Raleigh, NC 27607
5beds
6,346sqft
Single Family Residence, Residential
Built in 2025
0.46 Acres Lot
$2,455,500 Zestimate®
$390/sqft
$6,753 Estimated rent
Home value
$2,455,500
$2.33M - $2.58M
$6,753/mo
Zestimate® history
Loading...
Owner options
Explore your selling options
What's special
Luxury custom built home in prime ''Inside The Beltline'' location. Entered into the 2025 Parade of Homes, Tuxedo Ridge is a beautifully appointed home with a first-floor primary suite and fully finished basement. The great room has a huge set of sliding doors that open up to a covered patio with a fireplace and a view. The kitchen is a chefs dream and has a large scullery that can handle all of the prep work. En suites for all the bedrooms plus a half bath on the second floor for the bonus room. The basement has a kitchenette, two rec rooms a bedroom and full bath along with storage. Outside the basement doors is a covered patio with outdoor kitchen and fireplace. Oversized 3 car garage is on the main level. Situated on .46 of an acre and withing walking distance to Whole Foods and schools!
Zillow last checked: 8 hours ago
Listing updated: October 26, 2025 at 04:57am
Listed by:
Denise Wildblood 919-608-9939,
Shenandoah Real Estate, LLC,
Chianne Capel 501-622-0491,
Shenandoah Real Estate, LLC
Bought with:
William McElroy, 230639
Dogwood Properties
Source: Doorify MLS,MLS#: 10091834
Facts & features
Interior
Bedrooms & bathrooms
- Bedrooms: 5
- Bathrooms: 7
- Full bathrooms: 5
- 1/2 bathrooms: 2
Heating
- Forced Air
Cooling
- Central Air
Appliances
- Included: Convection Oven, Dishwasher, Disposal, Free-Standing Gas Range, Ice Maker, Microwave, Range Hood, Refrigerator, Stainless Steel Appliance(s), Tankless Water Heater, Vented Exhaust Fan, Oven, Wine Refrigerator
- Laundry: Laundry Room, Main Level
Features
- Beamed Ceilings, Bookcases, Built-in Features, Cathedral Ceiling(s), Crown Molding, Double Vanity, High Ceilings, Kitchen Island, Kitchen/Dining Room Combination, Open Floorplan, Quartz Counters, Separate Shower, Smooth Ceilings, Soaking Tub, Storage, Walk-In Closet(s), Walk-In Shower, Water Closet
- Flooring: Carpet, Hardwood, Vinyl, Tile
- Doors: Sliding Doors
- Basement: Daylight, Finished, Storage Space, Walk-Out Access
Interior area
- Total structure area: 6,346
- Total interior livable area: 6,346 sqft
- Finished area above ground: 4,391
- Finished area below ground: 1,955
Property
Parking
- Total spaces: 3
- Parking features: Garage Door Opener, Garage Faces Side
- Attached garage spaces: 3
Features
- Levels: Three Or More
- Stories: 3
- Patio & porch: Covered, Front Porch
- Exterior features: In Parade of Homes, Outdoor Kitchen, Rain Gutters
- Has view: Yes
Lot
- Size: 0.46 Acres
- Features: Landscaped
Details
- Parcel number: 0794394266
- Special conditions: Standard
Construction
Type & style
- Home type: SingleFamily
- Architectural style: Transitional
- Property subtype: Single Family Residence, Residential
Materials
- Brick, Fiber Cement
- Foundation: Block
- Roof: Shingle
Condition
- New construction: Yes
- Year built: 2025
- Major remodel year: 2025
Utilities & green energy
- Sewer: Public Sewer
- Water: Public
- Utilities for property: Cable Available, Sewer Connected, Water Connected
Community & neighborhood
Location
- Region: Raleigh
- Subdivision: Not in a Subdivision
Price history
| Date | Event | Price |
|---|---|---|
| 10/24/2025 | Sold | $2,475,000-1%$390/sqft |
Source: | ||
| 8/28/2025 | Pending sale | $2,500,000$394/sqft |
Source: | ||
| 4/25/2025 | Listed for sale | $2,500,000+284.6%$394/sqft |
Source: | ||
| 4/4/2024 | Sold | $650,000-9.1%$102/sqft |
Source: | ||
| 2/8/2024 | Pending sale | $715,000$113/sqft |
Source: | ||
Public tax history
| Year | Property taxes | Tax assessment |
|---|---|---|
| 2025 | $5,705 -17.1% | $654,200 -17.2% |
| 2024 | $6,879 +114.9% | $789,776 +37.2% |
| 2023 | $3,201 +7.6% | $575,523 |
Find assessor info on the county website
Neighborhood: Glenwood
Nearby schools
GreatSchools rating
- 7/10Lacy ElementaryGrades: PK-5Distance: 0.5 mi
- 6/10Martin MiddleGrades: 6-8Distance: 0.2 mi
- 7/10Needham Broughton HighGrades: 9-12Distance: 2.2 mi
Schools provided by the listing agent
- Elementary: Wake - Lacy
- Middle: Wake - Martin
- High: Wake - Broughton
Source: Doorify MLS. This data may not be complete. We recommend contacting the local school district to confirm school assignments for this home.
Get a cash offer in 3 minutes
Find out how much your home could sell for in as little as 3 minutes with a no-obligation cash offer.
Estimated market value$2,455,500
Get a cash offer in 3 minutes
Find out how much your home could sell for in as little as 3 minutes with a no-obligation cash offer.
Estimated market value
$2,455,500
