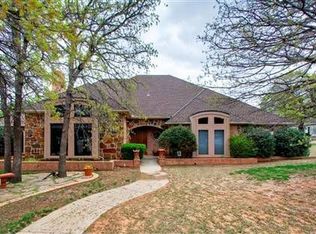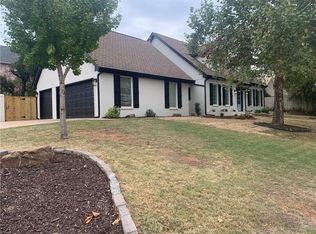Sold for $555,000 on 07/25/24
$555,000
1500 Riders Mark, Edmond, OK 73025
4beds
3,324sqft
Single Family Residence
Built in 1991
10,558.94 Square Feet Lot
$548,500 Zestimate®
$167/sqft
$3,731 Estimated rent
Home value
$548,500
$510,000 - $592,000
$3,731/mo
Zestimate® history
Loading...
Owner options
Explore your selling options
What's special
Welcome to your dream home in the heart of Oak Tree Park! This stunningly remodeled residence offers the epitome of luxury living combined with the warmth of a family-friendly neighborhood. Situated amidst the lush surroundings of Oak Tree Park, this 4-bedroom, 3.5-bathroom haven boasts an array of amenities and modern upgrades designed to elevate your lifestyle.
As you step inside, you are greeted by a serene ambiance that flows seamlessly throughout the home. The main highlight of the first floor is the spa-like master suite, meticulously crafted to provide the ultimate retreat. The ensuite full bathroom exudes elegance with its contemporary design, w/expansive walk-in closet.
Entertaining guests is a delight with two distinct living rooms on the first floor. The spacious main living room is perfect for gatherings, boasting built-in cabinets and a desk nestled into the staircase wall, adding both functionality and charm. Adjacent to this, a cozy den awaits with a fireplace, seamlessly integrated with the beautifully remodeled kitchen and dining area. The kitchen showcases calacatta quartz countertops and stainless steel appliances, ensuring both style and functionality.
Convenience is key with a powder bathroom and laundry room located off the second living room, leading to a spacious 3-car garage equipped with a storm shelter in the garage floor for added peace of mind.
Upstairs, three generously sized bedrooms offer comfortable accommodations for family and guests. One bedroom features an ensuite full bath, a walk-in closet, and a secret room accessible through the closet, perfect for a children's play area or extra storage. The remaining two bedrooms boast walk-in closets and share a Jack and Jill bath.
Outside, the covered back patio beckons for outdoor enjoyment, overlooking the inviting in-ground pool—a perfect spot to unwind on those hot summer days or entertain guests in style. The neighborhood boasts a pool, tennis courts and playground!
Zillow last checked: 8 hours ago
Listing updated: August 06, 2024 at 08:04pm
Listed by:
Kaci Kaiser 405-312-3264,
Solas Real Estate LLC
Bought with:
Jasmine Coulter, 160459
Bloc Real Estate LLC
Source: MLSOK/OKCMAR,MLS#: 1098451
Facts & features
Interior
Bedrooms & bathrooms
- Bedrooms: 4
- Bathrooms: 4
- Full bathrooms: 3
- 1/2 bathrooms: 1
Primary bedroom
- Description: Ceiling Fan,Lower Level,Remodeled,Suite,Walk In Closet
Bedroom
- Description: Remodeled,Suite,Upper Level,Walk In Closet
Bedroom
- Description: Remodeled,Upper Level
Bedroom
- Description: Remodeled,Upper Level
Bathroom
- Description: Double Vanities,Full Bath,Suite,Upper Level
Bathroom
- Description: Full Bath,Suite,Upper Level
Bathroom
- Description: Full Bath
Bathroom
- Description: Half Bath,Lower Level
Kitchen
- Description: Breakfast Bar,Island,Kitchen,Pantry,Remodeled
Living room
- Description: Family,Wet Bar
Other
- Description: Family/Den,Fireplace,Living/Dining
Heating
- Zoned
Cooling
- Zoned
Appliances
- Included: Dishwasher, Disposal, Microwave, Water Heater, Built-In Electric Oven, Built-In Gas Range
Features
- Cedar Closet(s), Paint Woodwork
- Flooring: Carpet, Tile, Wood
- Windows: Window Treatments
- Number of fireplaces: 1
- Fireplace features: Masonry
Interior area
- Total structure area: 3,324
- Total interior livable area: 3,324 sqft
Property
Parking
- Total spaces: 3
- Parking features: Concrete
- Garage spaces: 3
Features
- Levels: Two
- Stories: 2
- Patio & porch: Patio
- Has private pool: Yes
- Pool features: Concrete
- Has spa: Yes
- Spa features: Bath
- Fencing: Wood
Lot
- Size: 10,558 sqft
- Features: Corner Lot, Interior Lot
Details
- Parcel number: 1500NONERidersMark73025
- Special conditions: None
Construction
Type & style
- Home type: SingleFamily
- Architectural style: French
- Property subtype: Single Family Residence
Materials
- Brick, Brick & Frame
- Foundation: Slab
- Roof: Composition
Condition
- Year built: 1991
Details
- Builder name: Trumbley
Utilities & green energy
- Utilities for property: Cable Available, Public
Community & neighborhood
Location
- Region: Edmond
HOA & financial
HOA
- Has HOA: Yes
- HOA fee: $730 annually
- Services included: Common Area Maintenance
Other
Other facts
- Listing terms: Cash,Conventional,Sell FHA or VA
Price history
| Date | Event | Price |
|---|---|---|
| 7/25/2024 | Sold | $555,000+0.9%$167/sqft |
Source: | ||
| 5/22/2024 | Pending sale | $550,000$165/sqft |
Source: | ||
| 5/13/2024 | Listed for sale | $550,000$165/sqft |
Source: | ||
| 5/2/2024 | Listing removed | -- |
Source: | ||
| 4/8/2024 | Price change | $550,000-2.7%$165/sqft |
Source: | ||
Public tax history
| Year | Property taxes | Tax assessment |
|---|---|---|
| 2024 | $6,110 +7.7% | $58,173 +5% |
| 2023 | $5,671 +2.7% | $55,403 +3% |
| 2022 | $5,524 +16.6% | $53,790 +18.2% |
Find assessor info on the county website
Neighborhood: Oak Tree Park
Nearby schools
GreatSchools rating
- 9/10Cross Timbers Elementary SchoolGrades: PK-5Distance: 0.7 mi
- 7/10Cheyenne Middle SchoolGrades: 6-8Distance: 1 mi
- 10/10North High SchoolGrades: 9-12Distance: 2.3 mi
Schools provided by the listing agent
- Elementary: Cross Timbers ES
- Middle: Cheyenne MS
- High: North HS
Source: MLSOK/OKCMAR. This data may not be complete. We recommend contacting the local school district to confirm school assignments for this home.
Get a cash offer in 3 minutes
Find out how much your home could sell for in as little as 3 minutes with a no-obligation cash offer.
Estimated market value
$548,500
Get a cash offer in 3 minutes
Find out how much your home could sell for in as little as 3 minutes with a no-obligation cash offer.
Estimated market value
$548,500

