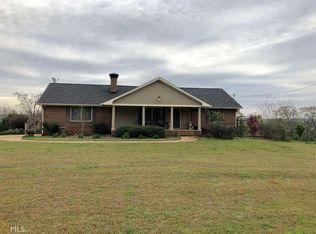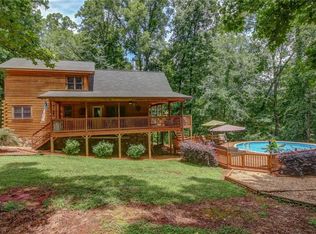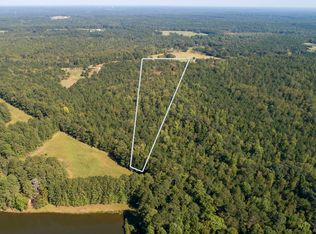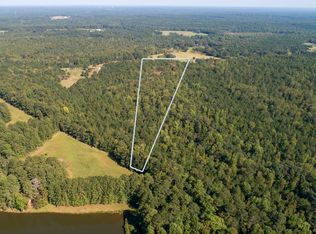Beautiful, custom built modern Victorian farmhouse on 10 acres of thick hardwoods, moving springs, and lush pasture. Abundant wildlife, including an excess of deer (the mounts shown in the listed photos are from this property), a hunter’s dream! This farmhouse faces west to the wide, open pasture with U-shaped gravel driveway that circles from both the north and south. The exquisite interior showcases tall windows that flood rooms with natural light and give marvelous views of sunrises and sunsets. The home also features an antique stained glass window through foyer and 1st floor stairwell, crown and picture molding, hickory hardwood floors, marble tile in laundry and bathrooms, 9ft ceilings, spacious rooms, built-in bookcases & window seat, two oversized pantries, a master suite with two large walk-in closets, and a two-car garage with substantial work space. The fully insulated 1,000 sq. two-car garage and work space, along with a heated 500 sq. bedroom suite featuring large walk-in closet and full bath is located on the 1st floor of the house. The spacious and generous 2nd floor with open family room, dining room, and kitchen lends natural ease for flowing conversation and entertaining. The kitchen boasts granite countertops, double oven unit & wall oven, and a 4x8ft island with breakfast bar. A large sitting room/office space is delightfully cozy and decorative with molded columns and transom entrances. The 3rd floor features master suite and an additional three bedrooms and full bath along a lengthy gallery displaying a lavish velvet-cushioned window seat framed with built-in bookcases and designer wallpaper. The exterior is a gem in its picturesque beauty viewed from the wraparound front porch bordered by a fragrant English garden (ground rose bushes, climbing roses, Russian sage, etc), extensive back porch and deck. The sizable deck is ideal for entertaining with its lounging sun area, barbecue & dining area, and large saltwater pool. The deck is fully enclosed with two self-latching gates at both sets of stairs leading to the grounds. This Victorian farmhouse is nestled in a tranquil environment of hardwood forestry and lush grass, availing the best of both worlds, a luxurious, comfortable home and the privacy and abundance of the outdoors. For Sale By Owner; Contact: Stephanie Saunders 678-395-9853
This property is off market, which means it's not currently listed for sale or rent on Zillow. This may be different from what's available on other websites or public sources.




