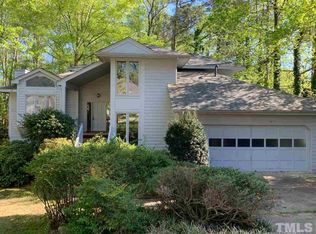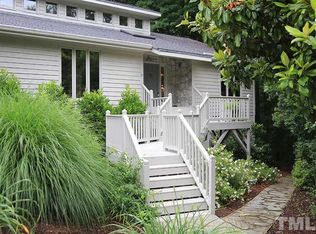Basement home, cul-de-sac & fenced wooded lot close to I540, YMCA, shopping & schools. Family room w/fireplace & new carpet. Eat in kitchen has granite counters, laminate flooring. Huge downstairs master bedroom, nice size bath,large closet new carpet. 2 great size secondary bedrooms upstairs, 4th bedroom separate stairs entrance, could be bonus room. Basement has bedroom or office, laundry room, huge workshop, plumbed for bathroom. Huge deck looks over private fenced yard. Roof 2017. Storage everywhere!
This property is off market, which means it's not currently listed for sale or rent on Zillow. This may be different from what's available on other websites or public sources.

