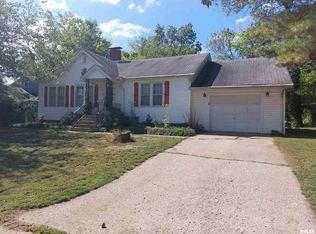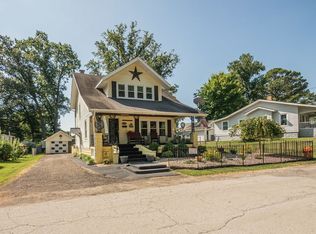Closed
$170,900
1500 Pace Ave, Mount Vernon, IL 62864
3beds
2,184sqft
Single Family Residence
Built in 1955
0.5 Acres Lot
$179,000 Zestimate®
$78/sqft
$1,556 Estimated rent
Home value
$179,000
Estimated sales range
Not available
$1,556/mo
Zestimate® history
Loading...
Owner options
Explore your selling options
What's special
Discover this spacious tri-level home, ideally located on a beautiful corner lot, close to all the amenities you need. This 3-bedroom, 2+ bathroom property offers a blend of comfort and convenience, perfect for families or anyone seeking extra space. The inviting layout offers ample space for both relaxation and entertaining, with plenty of natural light flowing through. Inside, you'll find generously sized rooms with newer laminate flooring and cedar-lined closets for a touch of luxury. The main bedroom features a private half-bath area that opens into a shared full bathroom, offering both privacy and convenience. Storage is plentiful throughout the home, with ample closets and extra storage spaces to keep everything organized. The beautifully landscaped lot, complete with mature trees, provides a tranquil outdoor setting. The patio is ideal for relaxing or entertaining guests, making outdoor living a breeze. Don't miss out on the chance to own this charming home in a fantastic location. Schedule your showing today and see how it fits your lifestyle!
Zillow last checked: 8 hours ago
Listing updated: February 04, 2026 at 01:30pm
Listing courtesy of:
Hope Williams 618-838-0508,
Keller Williams Pinnacle - MTV
Bought with:
Maggie Cook
House 2 Home Realty Carterville
Source: MRED as distributed by MLS GRID,MLS#: EB455369
Facts & features
Interior
Bedrooms & bathrooms
- Bedrooms: 3
- Bathrooms: 2
- Full bathrooms: 2
Primary bedroom
- Features: Flooring (Carpet), Bathroom (Full, Shared)
- Level: Second
- Area: 180 Square Feet
- Dimensions: 15x12
Bedroom 2
- Features: Flooring (Carpet)
- Level: Second
- Area: 110 Square Feet
- Dimensions: 11x10
Bedroom 3
- Features: Flooring (Carpet)
- Level: Second
- Area: 132 Square Feet
- Dimensions: 11x12
Dining room
- Features: Flooring (Laminate)
- Level: Main
- Area: 154 Square Feet
- Dimensions: 14x11
Family room
- Features: Flooring (Laminate)
- Level: Lower
- Area: 143 Square Feet
- Dimensions: 11x13
Great room
- Features: Flooring (Laminate)
- Level: Lower
- Area: 286 Square Feet
- Dimensions: 22x13
Kitchen
- Features: Kitchen (Island), Flooring (Laminate)
- Level: Main
- Area: 156 Square Feet
- Dimensions: 12x13
Laundry
- Features: Flooring (Laminate)
- Level: Lower
- Area: 78 Square Feet
- Dimensions: 13x6
Living room
- Features: Flooring (Laminate)
- Level: Main
- Area: 288 Square Feet
- Dimensions: 12x24
Heating
- Natural Gas, Steam
Cooling
- Central Air
Appliances
- Included: Dishwasher, Dryer, Microwave, Range, Refrigerator, Washer, Gas Water Heater
Features
- Replacement Windows
- Windows: Replacement Windows, Window Treatments
- Basement: Finished,Daylight
Interior area
- Total interior livable area: 2,184 sqft
- Finished area below ground: 728
Property
Features
- Levels: Tri-Level
- Patio & porch: Patio
Lot
- Size: 0.50 Acres
- Dimensions: 126x137x166x160
- Features: Corner Lot, Sloped, Wooded
Details
- Parcel number: 0730255015
Construction
Type & style
- Home type: SingleFamily
- Property subtype: Single Family Residence
Materials
- Wood Siding, Frame
- Foundation: Block
Condition
- New construction: No
- Year built: 1955
Utilities & green energy
- Sewer: Public Sewer
- Water: Public
Community & neighborhood
Location
- Region: Mount Vernon
- Subdivision: Pavey Heights
Other
Other facts
- Listing terms: VA
Price history
| Date | Event | Price |
|---|---|---|
| 11/15/2024 | Sold | $170,900-2.8%$78/sqft |
Source: | ||
| 10/21/2024 | Contingent | $175,900$81/sqft |
Source: | ||
| 10/4/2024 | Listed for sale | $175,900+39.6%$81/sqft |
Source: | ||
| 3/30/2017 | Listing removed | $126,000$58/sqft |
Source: RE/MAX Elite #409212 Report a problem | ||
| 10/2/2016 | Listed for sale | $126,000+44%$58/sqft |
Source: RE/MAX Elite #409212 Report a problem | ||
Public tax history
| Year | Property taxes | Tax assessment |
|---|---|---|
| 2024 | -- | $45,439 +8.3% |
| 2023 | $3,133 +5.2% | $41,949 +14% |
| 2022 | $2,979 +5.8% | $36,797 +5% |
Find assessor info on the county website
Neighborhood: 62864
Nearby schools
GreatSchools rating
- 3/10DR Nick Osborne Primary CenterGrades: K-3Distance: 1 mi
- 4/10Zadok Casey Middle SchoolGrades: 6-8Distance: 0.6 mi
- 4/10Mount Vernon High SchoolGrades: 9-12Distance: 3.3 mi
Schools provided by the listing agent
- Elementary: Mt Vernon
- Middle: Casey Mt. Vernon
- High: Mt Vernon
Source: MRED as distributed by MLS GRID. This data may not be complete. We recommend contacting the local school district to confirm school assignments for this home.
Get pre-qualified for a loan
At Zillow Home Loans, we can pre-qualify you in as little as 5 minutes with no impact to your credit score.An equal housing lender. NMLS #10287.

