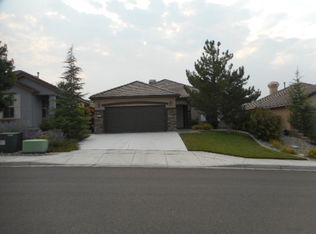Closed
$577,500
1500 Orchard Park Trl, Reno, NV 89523
2beds
1,644sqft
Single Family Residence
Built in 2005
6,534 Square Feet Lot
$625,900 Zestimate®
$351/sqft
$2,658 Estimated rent
Home value
$625,900
$595,000 - $657,000
$2,658/mo
Zestimate® history
Loading...
Owner options
Explore your selling options
What's special
This very popular Del Webb Northstar model is a must see. Move right in and start enjoying the active lifestyle that Sierra Canyon offers. As original owners, they chose the best for their home, including beautiful hardwood flooring, plantation shutters, crown molding & built-in speakers throughout, Silestone counter tops, double ovens & pullout drawers in the kitchen. Professional landscaping in the very private backyard, with a covered patio to enjoy the outdoors!, You’ll also find an office with 2 built-in desks & cabinets; and a high quality built-in entertainment center in the living room. Both bathrooms offer a step in shower, bathtubs have been removed. Huge master closet was organized by Closet by Design. The Sierra Canyon 55+ community offers numerous activities and clubs, along with an indoor pool and walking track, workout center, community rooms for playing pool, cards, dancing, you name it! And it’s just minutes to the California border or minutes to downtown Reno! Perfect full time OR vacation home. Now easy to show, just make an appt and go!
Zillow last checked: 8 hours ago
Listing updated: May 14, 2025 at 03:56am
Listed by:
Trish Thiele S.55752 775-846-0906,
Berkshire Hathaway HomeService
Bought with:
Kellie Paul, S.182325
LPT Realty, LLC
Source: NNRMLS,MLS#: 230009187
Facts & features
Interior
Bedrooms & bathrooms
- Bedrooms: 2
- Bathrooms: 2
- Full bathrooms: 2
Heating
- Fireplace(s), Forced Air, Natural Gas
Cooling
- Central Air, Refrigerated
Appliances
- Included: Dishwasher, Disposal, Double Oven, Dryer, Gas Cooktop, Microwave, Refrigerator, Washer
- Laundry: Cabinets, Laundry Area, Laundry Room, Sink
Features
- Breakfast Bar, Pantry, Walk-In Closet(s)
- Flooring: Wood
- Windows: Blinds, Double Pane Windows, Vinyl Frames
- Has basement: No
- Number of fireplaces: 1
- Fireplace features: Gas Log
Interior area
- Total structure area: 1,644
- Total interior livable area: 1,644 sqft
Property
Parking
- Total spaces: 2
- Parking features: Attached, Garage Door Opener
- Attached garage spaces: 2
Features
- Stories: 1
- Patio & porch: Patio
- Exterior features: None
- Fencing: Back Yard
- Has view: Yes
- View description: Mountain(s)
Lot
- Size: 6,534 sqft
- Features: Corner Lot, Landscaped, Level, Sloped Up
Details
- Parcel number: 23433101
- Zoning: PUD
Construction
Type & style
- Home type: SingleFamily
- Property subtype: Single Family Residence
Materials
- Stucco
- Foundation: Slab
- Roof: Pitched,Tile
Condition
- Year built: 2005
Utilities & green energy
- Sewer: Public Sewer
- Water: Public
- Utilities for property: Cable Available, Electricity Available, Internet Available, Natural Gas Available, Phone Available, Sewer Available, Water Available, Cellular Coverage, Water Meter Installed
Community & neighborhood
Security
- Security features: Smoke Detector(s)
Senior living
- Senior community: Yes
Location
- Region: Reno
- Subdivision: Sierra Canyon At Somersett Village 5
HOA & financial
HOA
- Has HOA: Yes
- HOA fee: $111 monthly
- Amenities included: Fitness Center, Golf Course, Maintenance Grounds, Pool, Spa/Hot Tub, Tennis Court(s), Clubhouse/Recreation Room
- Second HOA fee: $132 monthly
Other
Other facts
- Listing terms: 1031 Exchange,Cash,Conventional,FHA,VA Loan
Price history
| Date | Event | Price |
|---|---|---|
| 11/28/2023 | Sold | $577,500-0.4%$351/sqft |
Source: | ||
| 11/6/2023 | Pending sale | $580,000$353/sqft |
Source: | ||
| 11/4/2023 | Price change | $580,000-1.7%$353/sqft |
Source: | ||
| 10/26/2023 | Price change | $590,000-1.2%$359/sqft |
Source: | ||
| 10/3/2023 | Price change | $597,000-0.5%$363/sqft |
Source: | ||
Public tax history
| Year | Property taxes | Tax assessment |
|---|---|---|
| 2025 | $3,408 +8% | $125,072 +4.6% |
| 2024 | $3,156 +3% | $119,612 -1.5% |
| 2023 | $3,065 +3% | $121,425 +22.8% |
Find assessor info on the county website
Neighborhood: Somersett
Nearby schools
GreatSchools rating
- 6/10George Westergard Elementary SchoolGrades: PK-5Distance: 2.8 mi
- 5/10B D Billinghurst Middle SchoolGrades: 6-8Distance: 2.8 mi
- 7/10Robert Mc Queen High SchoolGrades: 9-12Distance: 3.4 mi
Schools provided by the listing agent
- Elementary: Westergard
- Middle: Billinghurst
- High: McQueen
Source: NNRMLS. This data may not be complete. We recommend contacting the local school district to confirm school assignments for this home.
Get a cash offer in 3 minutes
Find out how much your home could sell for in as little as 3 minutes with a no-obligation cash offer.
Estimated market value
$625,900
Get a cash offer in 3 minutes
Find out how much your home could sell for in as little as 3 minutes with a no-obligation cash offer.
Estimated market value
$625,900
