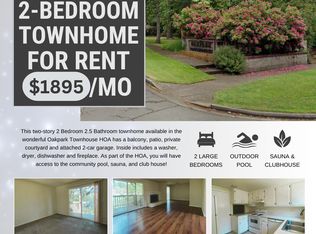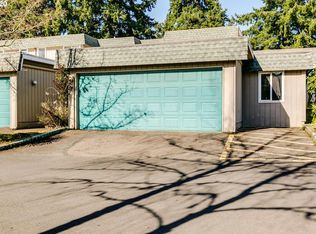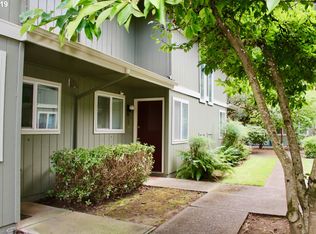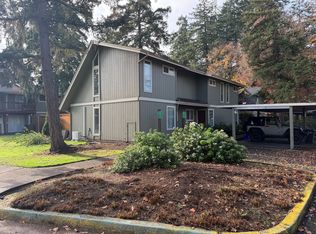Fabulous close in Ferry Street Bridge Location! Park-like setting for this quiet community conveniently located near shopping, dining, bike paths and schools. Townhouse style condo with one bedroom and full bath on main level and 2 additional bedrooms and full bath upstairs. Enjoy the view from the newly built balcony, or cool off in the pool! HOA includes Water/Sewer/Garbage, Exterior maintenance rec-room, management, pool and sauna.
This property is off market, which means it's not currently listed for sale or rent on Zillow. This may be different from what's available on other websites or public sources.




