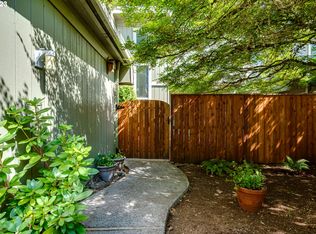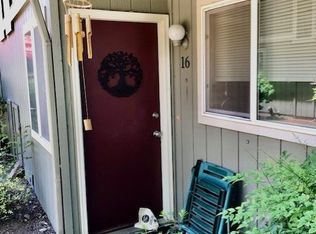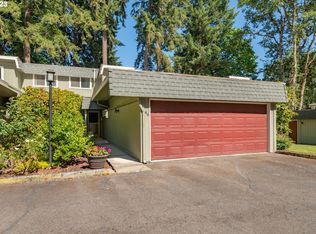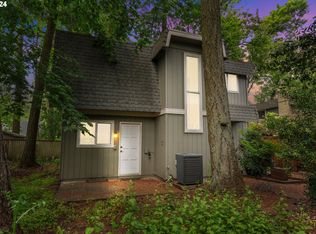Sold
$339,000
1500 Norkenzie Rd APT 58, Eugene, OR 97401
3beds
1,410sqft
Residential, Condominium, Townhouse
Built in 1971
-- sqft lot
$337,600 Zestimate®
$240/sqft
$2,143 Estimated rent
Home value
$337,600
$307,000 - $371,000
$2,143/mo
Zestimate® history
Loading...
Owner options
Explore your selling options
What's special
This spacious, freshly-painted 3-bedroom, 2 ½ bath home, with brand-new carpeting and a two-car garage, sits quietly back from the street in a wooded setting just five minutes from Oakway and Valley River Shopping Centers, in the popular Ferry Street Bridge neighborhood. Perfect for family or as a rental investment. Landscaped for privacy, with a tall hedge out back, you’ll enjoy roses and flowering shrubs on each of two cement patios, perfect for outdoor cooking. One patio comes off the living and dining rooms; the other, off the large, fully-equipped kitchen with refrigerator, new dishwasher, new sink and faucet, and newer range. A cozy wood-burning fireplace and an energy-efficient ductless heat pump/AC system with units on each floor ensure year-round comfort. The primary suite includes walk-in closet, full bath and a private balcony. Washer and dryer are conveniently located in the upstairs hall. The garage – which shields the house from the street – has two giant walk-in, 2-door storage lockers with shelving. The grounds of the complex, beautifully landscaped with mature trees, are well maintained. Enjoy freedom from yard work, the large swimming pool, the community clubhouse, and the low-traffic streets perfect for strolling or learning to ride a bike.
Zillow last checked: 8 hours ago
Listing updated: April 25, 2025 at 02:21am
Listed by:
Adrienne St Clair 541-953-6206,
Berkshire Hathaway HomeServices Real Estate Professionals
Bought with:
Juan Leal
RE/MAX Integrity
Source: RMLS (OR),MLS#: 738991752
Facts & features
Interior
Bedrooms & bathrooms
- Bedrooms: 3
- Bathrooms: 3
- Full bathrooms: 2
- Partial bathrooms: 1
- Main level bathrooms: 1
Primary bedroom
- Features: Balcony, Bathroom, Ceiling Fan, Sliding Doors, Walkin Closet, Wallto Wall Carpet
- Level: Upper
- Area: 154
- Dimensions: 14 x 11
Bedroom 2
- Features: Closet, Wallto Wall Carpet
- Level: Upper
- Area: 108
- Dimensions: 12 x 9
Bedroom 3
- Features: Closet, Wallto Wall Carpet
- Level: Upper
- Area: 108
- Dimensions: 12 x 9
Dining room
- Features: Sliding Doors, Wallto Wall Carpet
- Level: Main
- Area: 108
- Dimensions: 12 x 9
Kitchen
- Features: Dishwasher, Sliding Doors, Free Standing Range, Free Standing Refrigerator, Laminate Flooring
- Level: Main
- Area: 150
- Width: 10
Living room
- Features: Fireplace, Sliding Doors, Wallto Wall Carpet
- Level: Main
- Area: 247
- Dimensions: 19 x 13
Heating
- Ductless, Heat Pump, Zoned, Fireplace(s)
Cooling
- Heat Pump
Appliances
- Included: Dishwasher, Free-Standing Range, Free-Standing Refrigerator, Range Hood, Washer/Dryer, Electric Water Heater
- Laundry: Laundry Room
Features
- Ceiling Fan(s), High Ceilings, Closet, Balcony, Bathroom, Walk-In Closet(s)
- Flooring: Laminate, Wall to Wall Carpet
- Doors: Sliding Doors
- Number of fireplaces: 1
- Fireplace features: Wood Burning
Interior area
- Total structure area: 1,410
- Total interior livable area: 1,410 sqft
Property
Parking
- Total spaces: 2
- Parking features: Driveway, Condo Garage (Attached), Detached
- Garage spaces: 2
- Has uncovered spaces: Yes
Accessibility
- Accessibility features: Garage On Main, Accessibility
Features
- Levels: Two
- Stories: 2
- Patio & porch: Deck, Patio
- Exterior features: Garden, Yard, Balcony
- Has private pool: Yes
Lot
- Features: Level
Details
- Parcel number: 1383056
- Zoning: R1
Construction
Type & style
- Home type: Townhouse
- Property subtype: Residential, Condominium, Townhouse
Materials
- T111 Siding
- Roof: Composition
Condition
- Resale
- New construction: No
- Year built: 1971
Utilities & green energy
- Sewer: Public Sewer
- Water: Public
Community & neighborhood
Location
- Region: Eugene
- Subdivision: Oak Park Townhouses
HOA & financial
HOA
- Has HOA: Yes
- HOA fee: $384 monthly
- Amenities included: Commons, Exterior Maintenance, Maintenance Grounds, Pool, Road Maintenance, Sewer, Water
Other
Other facts
- Listing terms: Cash,Conventional,FHA,VA Loan
- Road surface type: Paved
Price history
| Date | Event | Price |
|---|---|---|
| 4/25/2025 | Sold | $339,000$240/sqft |
Source: | ||
| 3/31/2025 | Pending sale | $339,000$240/sqft |
Source: | ||
| 3/6/2025 | Listed for sale | $339,000$240/sqft |
Source: | ||
| 1/2/2025 | Listing removed | $339,000$240/sqft |
Source: BHHS broker feed #24169746 | ||
| 10/31/2024 | Price change | $339,000-2.9%$240/sqft |
Source: BHHS broker feed #24169746 | ||
Public tax history
| Year | Property taxes | Tax assessment |
|---|---|---|
| 2025 | $3,781 +1.3% | $194,056 +3% |
| 2024 | $3,734 +2.6% | $188,404 +3% |
| 2023 | $3,639 +4% | $182,917 +3% |
Find assessor info on the county website
Neighborhood: Cal Young
Nearby schools
GreatSchools rating
- 5/10Willagillespie Elementary SchoolGrades: K-5Distance: 0.8 mi
- 5/10Cal Young Middle SchoolGrades: 6-8Distance: 0.9 mi
- 6/10Sheldon High SchoolGrades: 9-12Distance: 0.9 mi
Schools provided by the listing agent
- Elementary: Willagillespie
- Middle: Cal Young
- High: Sheldon
Source: RMLS (OR). This data may not be complete. We recommend contacting the local school district to confirm school assignments for this home.

Get pre-qualified for a loan
At Zillow Home Loans, we can pre-qualify you in as little as 5 minutes with no impact to your credit score.An equal housing lender. NMLS #10287.
Sell for more on Zillow
Get a free Zillow Showcase℠ listing and you could sell for .
$337,600
2% more+ $6,752
With Zillow Showcase(estimated)
$344,352


