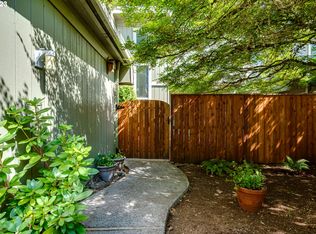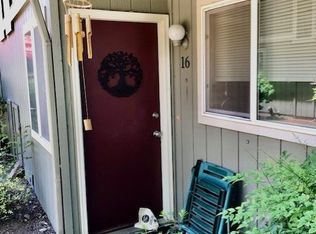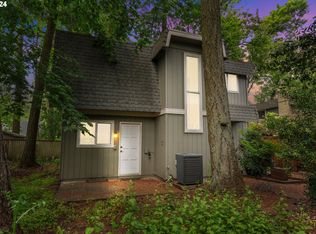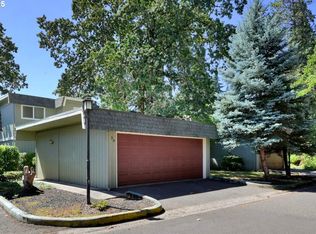Sold
$345,000
1500 Norkenzie Rd APT 46, Eugene, OR 97401
3beds
1,410sqft
Residential, Townhouse
Built in 1971
-- sqft lot
$354,900 Zestimate®
$245/sqft
$2,147 Estimated rent
Home value
$354,900
$337,000 - $373,000
$2,147/mo
Zestimate® history
Loading...
Owner options
Explore your selling options
What's special
Welcome to this move-in-ready 2-story 3 bed, 2/1 bath townhome in coveted Ferry Street Bridge. A peaceful retreat with nature's calming background symphonies. The outside world comes inside with picturesque views of established trees. Follow the sun or hide in the shade, with daylight pouring into the home at different times of the day. As you enter the home, the living room flows into the dining room while sliders from both rooms beckon you outside onto the private fenced-in deck. The half bath on the main floor is there for your guests. Follow the hall into the kitchen and the chef in you will delight with the newer induction top range. Grab your beverage of choice and step out from the kitchen sliding door onto your second private fenced-in deck. The roomy primary bedroom ensuite has a balcony for you to enjoy your morning coffee and the park-like setting. It also features a walk-in closet giving you the much-needed storage space one requires. The detached two-car garage has additional ample storage, with two large built-in closets and a workbench for your tools. The HOA covers pool, exterior maintenance, clubhouse, landscaping, and water/sewer/garbage. Great central location to shops, restaurants, parks, and golf course.
Zillow last checked: 8 hours ago
Listing updated: March 22, 2024 at 09:04am
Listed by:
Deniz Dunson 541-556-9388,
Hybrid Real Estate
Bought with:
Shyann Harrington, 201241134
Knipe Realty ERA Powered
Source: RMLS (OR),MLS#: 23308477
Facts & features
Interior
Bedrooms & bathrooms
- Bedrooms: 3
- Bathrooms: 3
- Full bathrooms: 2
- Partial bathrooms: 1
- Main level bathrooms: 1
Primary bedroom
- Features: Balcony, Bathroom, Daylight, Sliding Doors, Bathtub With Shower, Walkin Closet, Wallto Wall Carpet
- Level: Upper
Bedroom 2
- Features: Daylight, Closet, Wallto Wall Carpet
- Level: Upper
Bedroom 3
- Features: Daylight, Closet, Wallto Wall Carpet
- Level: Upper
Dining room
- Features: Sliding Doors, Laminate Flooring
- Level: Main
Kitchen
- Features: Microwave, Sliding Doors, Free Standing Range, Free Standing Refrigerator, Laminate Flooring
- Level: Main
Living room
- Features: Fireplace, Sliding Doors, Laminate Flooring
- Level: Main
Heating
- Forced Air, Heat Pump, Fireplace(s)
Cooling
- Heat Pump
Appliances
- Included: Free-Standing Range, Free-Standing Refrigerator, Microwave, Stainless Steel Appliance(s), Washer/Dryer, Electric Water Heater
Features
- Closet, Balcony, Bathroom, Bathtub With Shower, Walk-In Closet(s)
- Flooring: Laminate, Wall to Wall Carpet
- Doors: Sliding Doors
- Windows: Double Pane Windows, Vinyl Frames, Daylight
- Basement: None
- Number of fireplaces: 1
- Fireplace features: Wood Burning
Interior area
- Total structure area: 1,410
- Total interior livable area: 1,410 sqft
Property
Parking
- Total spaces: 2
- Parking features: Garage Door Opener, Detached
- Garage spaces: 2
Features
- Levels: Two
- Stories: 2
- Patio & porch: Covered Deck, Deck
- Exterior features: Balcony
- Fencing: Fenced
- Has view: Yes
- View description: Trees/Woods
Lot
- Features: Commons, Level
Details
- Parcel number: 1382934
- Zoning: R-I /PD
Construction
Type & style
- Home type: Townhouse
- Property subtype: Residential, Townhouse
- Attached to another structure: Yes
Materials
- T111 Siding
- Foundation: Slab
- Roof: Composition
Condition
- Resale
- New construction: No
- Year built: 1971
Utilities & green energy
- Sewer: Public Sewer
- Water: Public
Community & neighborhood
Location
- Region: Eugene
- Subdivision: Cal Young Neighborhood
HOA & financial
HOA
- Has HOA: Yes
- HOA fee: $352 monthly
- Amenities included: Commons, Exterior Maintenance, Maintenance Grounds, Management, Party Room, Pool, Sauna, Sewer, Trash, Water
Other
Other facts
- Listing terms: Cash,Conventional
- Road surface type: Paved
Price history
| Date | Event | Price |
|---|---|---|
| 7/28/2023 | Sold | $345,000-1.4%$245/sqft |
Source: | ||
| 7/19/2023 | Pending sale | $349,900$248/sqft |
Source: | ||
| 7/5/2023 | Listed for sale | $349,900+63.8%$248/sqft |
Source: | ||
| 4/28/2017 | Sold | $213,600+12.5%$151/sqft |
Source: | ||
| 9/26/2013 | Listed for rent | $1,195$1/sqft |
Source: Postlets | ||
Public tax history
| Year | Property taxes | Tax assessment |
|---|---|---|
| 2025 | $3,781 +1.3% | $194,056 +3% |
| 2024 | $3,734 +2.6% | $188,404 +3% |
| 2023 | $3,639 +4% | $182,917 +3% |
Find assessor info on the county website
Neighborhood: Cal Young
Nearby schools
GreatSchools rating
- 5/10Willagillespie Elementary SchoolGrades: K-5Distance: 0.8 mi
- 5/10Cal Young Middle SchoolGrades: 6-8Distance: 0.9 mi
- 6/10Sheldon High SchoolGrades: 9-12Distance: 0.9 mi
Schools provided by the listing agent
- Elementary: Willagillespie
- Middle: Cal Young
- High: Sheldon
Source: RMLS (OR). This data may not be complete. We recommend contacting the local school district to confirm school assignments for this home.

Get pre-qualified for a loan
At Zillow Home Loans, we can pre-qualify you in as little as 5 minutes with no impact to your credit score.An equal housing lender. NMLS #10287.
Sell for more on Zillow
Get a free Zillow Showcase℠ listing and you could sell for .
$354,900
2% more+ $7,098
With Zillow Showcase(estimated)
$361,998


