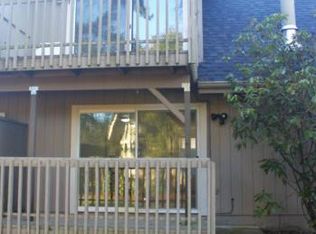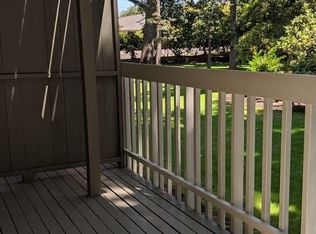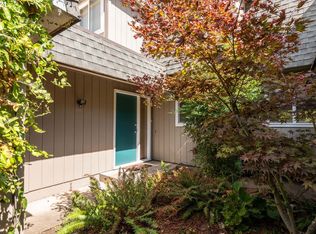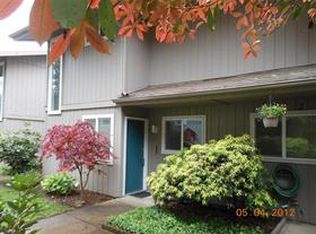Sold
$350,000
1500 Norkenzie Rd APT 45, Eugene, OR 97401
3beds
1,410sqft
Residential, Condominium
Built in 1971
-- sqft lot
$362,600 Zestimate®
$248/sqft
$2,313 Estimated rent
Home value
$362,600
$344,000 - $381,000
$2,313/mo
Zestimate® history
Loading...
Owner options
Explore your selling options
What's special
This home has unusual character and three patios and deck bordering common areas in the back of Oak Park's parklike grounds with a view of tall trees, birds and squirrels. The townhouse has light on 3 sides and lovely outdoor spaces. The living room opens onto a large patio, with fireplace and french doors stepping up to the dining room with a second slider to the patio. The kitchen and entry have newer luxery vinyl flooring, a third patio door opening to another fenced patio, The appliances are stainless. Kitchen countertops are quartz. On the way upstairs there is a very long window on the landing, bringing the outdoors in. With excellent separation of space full bathrooms are at both ends of the upstairs. Laundry closet is upstairs. Carpet was replaced in 2018, tile in shower in primary bedroom in 2019. Sinks, faucets and toilets all replaced. New heat pump 2020. HOA has a swimming pool, party room and saunas. Located just under 1 miles from Sheldon Plaza, 1 1/2 to Delta Oaks, Oakway Center, Oakway Golf Course, and minutes from Autzen Stadium, University of Oregon and Valley River Center, a very convenient location! Seller is a licensed Realtor in State of Oregon.
Zillow last checked: 8 hours ago
Listing updated: November 13, 2023 at 11:39pm
Listed by:
Cindy Conley 541-729-8168,
Hybrid Real Estate
Bought with:
Katie Colter, 201225434
Windermere RE Lane County
Source: RMLS (OR),MLS#: 23616016
Facts & features
Interior
Bedrooms & bathrooms
- Bedrooms: 3
- Bathrooms: 3
- Full bathrooms: 2
- Partial bathrooms: 1
- Main level bathrooms: 1
Primary bedroom
- Features: Deck, Laminate Flooring, Shower, Walkin Closet
- Level: Upper
- Area: 190
- Dimensions: 19 x 10
Bedroom 2
- Level: Upper
- Area: 96
- Dimensions: 12 x 8
Bedroom 3
- Level: Upper
- Area: 108
- Dimensions: 12 x 9
Dining room
- Features: Patio, Laminate Flooring
- Level: Main
- Area: 140
- Dimensions: 14 x 10
Kitchen
- Features: Dishwasher, Disposal, Patio, Quartz
- Level: Main
- Area: 121
- Width: 11
Living room
- Features: Fireplace, French Doors, Patio, Sunken, Wallto Wall Carpet
- Level: Main
- Area: 204
- Dimensions: 12 x 17
Heating
- Forced Air 90, Heat Pump, Fireplace(s)
Cooling
- Heat Pump
Appliances
- Included: Dishwasher, Disposal, Plumbed For Ice Maker, Stainless Steel Appliance(s), Washer/Dryer, Electric Water Heater
- Laundry: Laundry Room
Features
- Quartz, Sunken, Shower, Walk-In Closet(s)
- Flooring: Laminate, Wall to Wall Carpet
- Doors: French Doors
- Windows: Vinyl Frames
- Basement: None
- Number of fireplaces: 1
- Fireplace features: Wood Burning
Interior area
- Total structure area: 1,410
- Total interior livable area: 1,410 sqft
Property
Parking
- Total spaces: 2
- Parking features: Off Street, Garage Door Opener, Detached
- Garage spaces: 2
Features
- Stories: 2
- Patio & porch: Deck, Patio
- Has view: Yes
- View description: Trees/Woods
Lot
- Features: Commons, Level, Private
Details
- Parcel number: 1382942
- Zoning: R1/PD
Construction
Type & style
- Home type: Condo
- Architectural style: Contemporary,Country French
- Property subtype: Residential, Condominium
Materials
- Other, T111 Siding
- Foundation: Slab
- Roof: Flat
Condition
- Updated/Remodeled
- New construction: No
- Year built: 1971
Details
- Warranty included: Yes
Utilities & green energy
- Sewer: Public Sewer
- Water: Public
- Utilities for property: DSL
Community & neighborhood
Location
- Region: Eugene
- Subdivision: Oak Park Townhouses
HOA & financial
HOA
- Has HOA: Yes
- HOA fee: $352 monthly
- Amenities included: Commons, Exterior Maintenance, Maintenance Grounds, Management, Party Room, Pool, Sewer, Trash, Water
Other
Other facts
- Listing terms: Cash,Conventional
- Road surface type: Paved
Price history
| Date | Event | Price |
|---|---|---|
| 11/13/2023 | Sold | $350,000$248/sqft |
Source: | ||
| 10/10/2023 | Pending sale | $350,000$248/sqft |
Source: | ||
| 9/27/2023 | Price change | $350,000-1.7%$248/sqft |
Source: | ||
| 9/12/2023 | Pending sale | $356,000$252/sqft |
Source: | ||
| 9/8/2023 | Listed for sale | $356,000+55.5%$252/sqft |
Source: | ||
Public tax history
| Year | Property taxes | Tax assessment |
|---|---|---|
| 2025 | $4,179 +1.3% | $214,461 +3% |
| 2024 | $4,127 +2.6% | $208,215 +3% |
| 2023 | $4,021 +4% | $202,151 +3% |
Find assessor info on the county website
Neighborhood: Cal Young
Nearby schools
GreatSchools rating
- 5/10Willagillespie Elementary SchoolGrades: K-5Distance: 0.7 mi
- 5/10Cal Young Middle SchoolGrades: 6-8Distance: 1 mi
- 6/10Sheldon High SchoolGrades: 9-12Distance: 0.9 mi
Schools provided by the listing agent
- Elementary: Willagillespie
- Middle: Cal Young
- High: Sheldon
Source: RMLS (OR). This data may not be complete. We recommend contacting the local school district to confirm school assignments for this home.

Get pre-qualified for a loan
At Zillow Home Loans, we can pre-qualify you in as little as 5 minutes with no impact to your credit score.An equal housing lender. NMLS #10287.
Sell for more on Zillow
Get a free Zillow Showcase℠ listing and you could sell for .
$362,600
2% more+ $7,252
With Zillow Showcase(estimated)
$369,852


