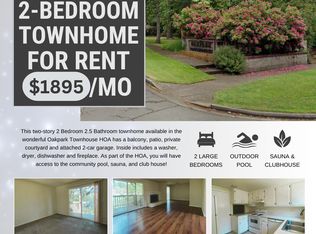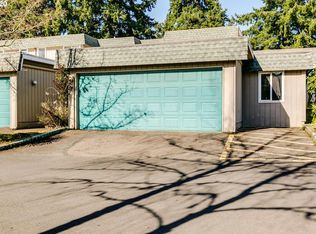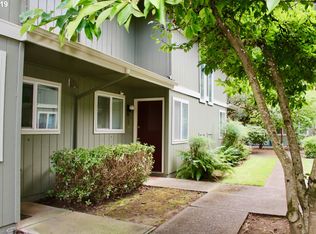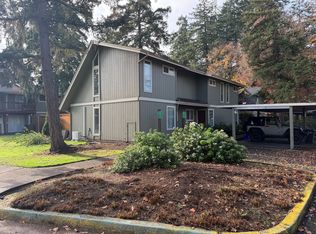This fantastic condo sits in a quiet setting in the heart of Ferry Street Bridge area. New vinyl plank floor downstairs in addition to the butcher block counters in the kitchen provide a clean and bright living space. Exterior features a new deck off the Master Bedroom upstairs w/tree filtered view. Conveniently located, enjoy nature trails leading to the Delta ponds or cross the red bridge for additional shopping. Don't miss this one!
This property is off market, which means it's not currently listed for sale or rent on Zillow. This may be different from what's available on other websites or public sources.




